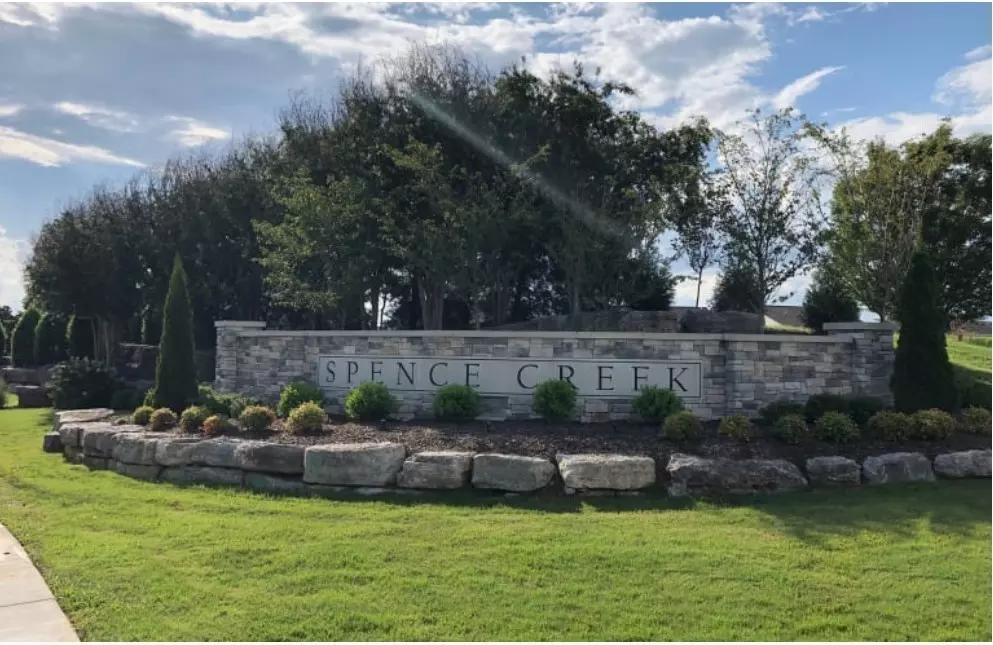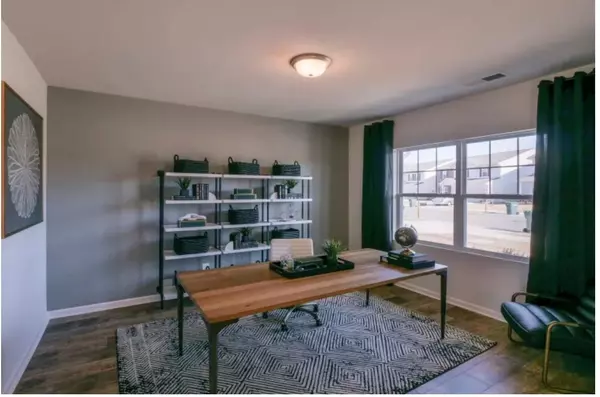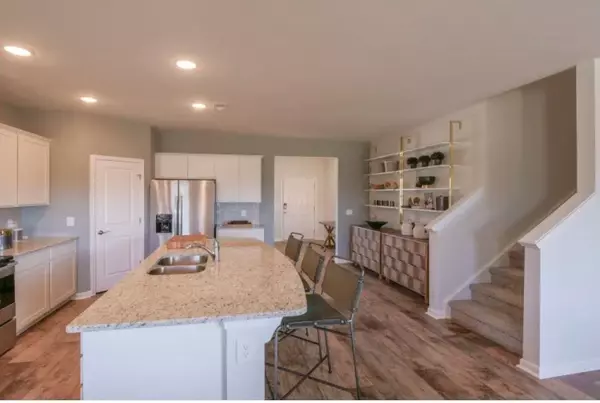$450,000
$450,000
For more information regarding the value of a property, please contact us for a free consultation.
2135 Houston Bend #NW Lebanon, TN 37087
5 Beds
3 Baths
2,710 SqFt
Key Details
Sold Price $450,000
Property Type Single Family Home
Sub Type Single Family Residence
Listing Status Sold
Purchase Type For Sale
Square Footage 2,710 sqft
Price per Sqft $166
Subdivision Spence Creek
MLS Listing ID 2483021
Sold Date 03/17/23
Bedrooms 5
Full Baths 3
HOA Fees $60/mo
HOA Y/N Yes
Year Built 2022
Annual Tax Amount $3,100
Property Description
Don't miss this final Hampton home backing to the scenic, natural common area! Gorgeous, upgraded home will be ready in February 2023. Enjoy a bright, open Kitchen with a large, 7-ft island and convenient corner pantry. Don't miss a thing when hosting family & friends from the Everyday Eating area and adjacent Gathering Room. This Home is beautifully crafted with a neutral, modern color design. Popular, Luxury Vinyl Plank flooring in all main level common areas. Highly desired, downstairs Guest BR and Full Bathroom. Relax in the peaceful setting of your Covered Back Patio facing a serene view of 30-acre common area. Inside, unwind in the Main Bathroom Separate Soaking Tub & Tiled Shower. Enjoy your home's multiple living spaces: Flex Room downstairs, plus upstairs Loft.
Location
State TN
County Wilson County
Rooms
Main Level Bedrooms 1
Interior
Interior Features Smart Thermostat
Heating Electric, Central
Cooling Electric, Central Air
Flooring Carpet, Other, Tile
Fireplace Y
Appliance Dishwasher, Disposal, Microwave
Exterior
Exterior Feature Smart Lock(s)
Garage Spaces 2.0
Utilities Available Electricity Available, Water Available
Waterfront false
View Y/N false
Roof Type Shingle
Private Pool false
Building
Story 2
Sewer Public Sewer
Water Public
Structure Type Brick,Vinyl Siding
New Construction true
Schools
Elementary Schools West Elementary
Middle Schools West Wilson Middle School
High Schools Mt. Juliet High School
Others
HOA Fee Include Maintenance Grounds,Recreation Facilities
Senior Community false
Read Less
Want to know what your home might be worth? Contact us for a FREE valuation!

Our team is ready to help you sell your home for the highest possible price ASAP

© 2024 Listings courtesy of RealTrac as distributed by MLS GRID. All Rights Reserved.






