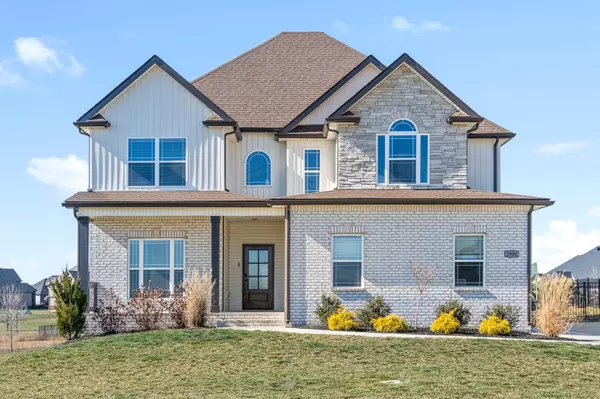For more information regarding the value of a property, please contact us for a free consultation.
2980 Kirkwood Rd Clarksville, TN 37043
Want to know what your home might be worth? Contact us for a FREE valuation!

Our team is ready to help you sell your home for the highest possible price ASAP
Key Details
Sold Price $510,000
Property Type Single Family Home
Sub Type Single Family Residence
Listing Status Sold
Purchase Type For Sale
Square Footage 2,980 sqft
Price per Sqft $171
Subdivision Wellington Fields
MLS Listing ID 2485258
Sold Date 04/12/23
Bedrooms 4
Full Baths 3
Half Baths 1
HOA Fees $29/mo
HOA Y/N Yes
Year Built 2020
Annual Tax Amount $2,700
Lot Size 0.500 Acres
Acres 0.5
Property Description
Welcome home! Isn't she LOVELY? This STUNNER just screams luxury! Boasting an open floor plan, tons of natural light and large windows, bright white cabinetry and gorgeous granite...& a plethora of space for entertaining! Soak the stress of the day away in your own spa like primary bath. Curl up & relax in what can be your own private sitting area, go ahead...grab that book you've been dying to read. You can use the extra room as a bonus or 5th bedroom! Lots of closet space in there! Head outside & shoot some hoops in the BUILT IN basketball goal, or light a fire in the BUILT IN fire-pit! You can also soak up the sun in the screened in back patio! All of this sits on a half acre!
Location
State TN
County Montgomery County
Rooms
Main Level Bedrooms 1
Interior
Interior Features Air Filter, Ceiling Fan(s), Extra Closets, Walk-In Closet(s)
Heating Central, Electric
Cooling Central Air, Electric
Flooring Carpet, Finished Wood, Vinyl
Fireplaces Number 1
Fireplace Y
Appliance Dishwasher, Microwave, Refrigerator
Exterior
Exterior Feature Garage Door Opener
Garage Spaces 2.0
Waterfront false
View Y/N false
Roof Type Shingle
Parking Type Attached - Side
Private Pool false
Building
Lot Description Level
Story 2
Sewer Public Sewer
Water Public
Structure Type Brick, Vinyl Siding
New Construction false
Schools
Elementary Schools Oakland Elementary
Middle Schools Rossview Middle
High Schools Rossview High
Others
Senior Community false
Read Less

© 2024 Listings courtesy of RealTrac as distributed by MLS GRID. All Rights Reserved.
GET MORE INFORMATION




