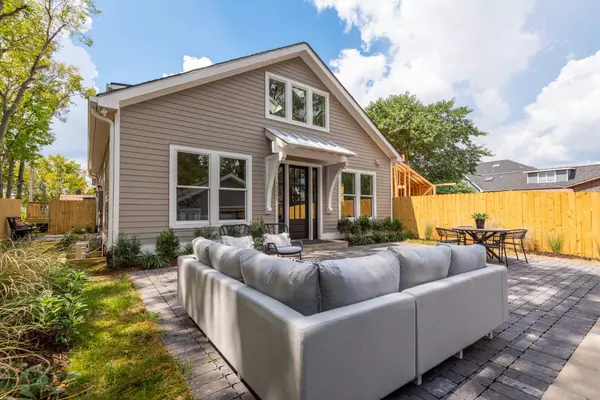$830,000
$860,000
3.5%For more information regarding the value of a property, please contact us for a free consultation.
1804 5th Ave N #B Nashville, TN 37208
4 Beds
4 Baths
1,932 SqFt
Key Details
Sold Price $830,000
Property Type Single Family Home
Sub Type Horizontal Property Regime - Attached
Listing Status Sold
Purchase Type For Sale
Square Footage 1,932 sqft
Price per Sqft $429
Subdivision Salemtown
MLS Listing ID 2484850
Sold Date 04/25/23
Bedrooms 4
Full Baths 3
Half Baths 1
HOA Fees $30/mo
HOA Y/N Yes
Year Built 2022
Property Description
Total SQF is 2306 including heated garage that opens to the terrace for extra space. Another great new home from Salemtown's favorite builder Martin Construction and one of only 4 to be released this year! 1804B 5th Ave N is a quality home that provides all the privacy and security of a single family home, with the convenience and comfort of urban living. This home features 4 full bedrooms, 3 bathrooms, and single level living with the primary bedroom and entertaining space on the main floor. Future owners will also enjoy a large terrace off the kitchen and living room that lets outdoor livability flow into the home. Bertazzoni appliances, designer tile work, and matte finishes make the space simultaneously exciting and easy.
Location
State TN
County Davidson County
Rooms
Main Level Bedrooms 1
Interior
Interior Features Ceiling Fan(s), Extra Closets, High Speed Internet, Utility Connection, Walk-In Closet(s)
Heating Electric
Cooling Electric
Flooring Finished Wood, Tile
Fireplace Y
Appliance Dishwasher, Disposal, Freezer, Microwave, Refrigerator
Exterior
Exterior Feature Garage Door Opener
Garage Spaces 2.0
View Y/N false
Roof Type Shingle
Private Pool false
Building
Lot Description Level
Story 2
Sewer Public Sewer
Water Public
Structure Type Hardboard Siding
New Construction true
Schools
Elementary Schools Jones Paideia Magnet
Middle Schools John Early Paideia Magnet
High Schools Pearl Cohn Magnet High School
Others
Senior Community false
Read Less
Want to know what your home might be worth? Contact us for a FREE valuation!

Our team is ready to help you sell your home for the highest possible price ASAP

© 2024 Listings courtesy of RealTrac as distributed by MLS GRID. All Rights Reserved.






