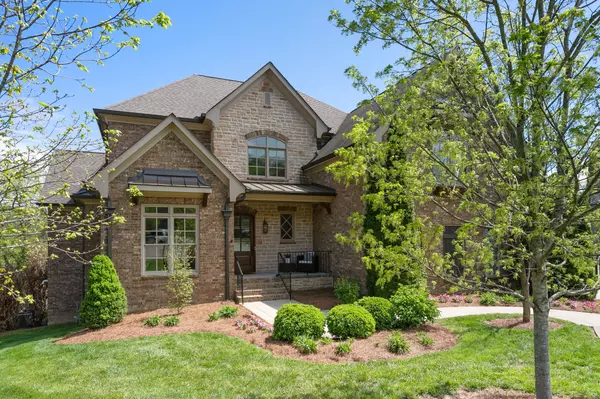For more information regarding the value of a property, please contact us for a free consultation.
2208 Stardust Ct Franklin, TN 37069
Want to know what your home might be worth? Contact us for a FREE valuation!

Our team is ready to help you sell your home for the highest possible price ASAP
Key Details
Sold Price $1,550,000
Property Type Single Family Home
Sub Type Single Family Residence
Listing Status Sold
Purchase Type For Sale
Square Footage 4,327 sqft
Price per Sqft $358
Subdivision Harts Landmark
MLS Listing ID 2509218
Sold Date 05/04/23
Bedrooms 4
Full Baths 4
Half Baths 2
HOA Fees $75/mo
HOA Y/N Yes
Year Built 2016
Annual Tax Amount $4,859
Lot Size 0.430 Acres
Acres 0.43
Lot Dimensions 42 X 182
Property Description
Nestled in the perfect cul de sac location on a 1/2 acre lot & overlooking treed common area, this gorgeous home comes complete w/a 2,000+ sq ft unfinished basement, just waiting to be "created" into your perfect space! Featuring a large open floorplan w/1st floor office, formal dining, luxury kitchen w/double ovens & custom island adjacent to a HUGE great room w/vaulted ceilings, built in's, 1st of 3 fireplaces & a wall of windows overlooking the expansive screen porch & 2nd fireplace. The huge primary suite has a spa bath w/charming soaking tub, walk in rain shower & his/hers closets. Upstairs find 3 full ensuites, a huge bonus room, 2nd half bath & storage galore! Head to the basement & just imagine what you can create in this space that walks out to covered patio & fireplace #3!
Location
State TN
County Williamson County
Rooms
Main Level Bedrooms 1
Interior
Interior Features Ceiling Fan(s), Extra Closets, Storage, Walk-In Closet(s)
Heating Furnace, Natural Gas
Cooling Central Air, Electric
Flooring Carpet, Finished Wood, Tile
Fireplaces Number 3
Fireplace Y
Appliance Dishwasher, Microwave
Exterior
Exterior Feature Garage Door Opener, Irrigation System
Garage Spaces 3.0
Waterfront false
View Y/N true
View Valley
Roof Type Shingle
Parking Type Attached - Side, Driveway
Private Pool false
Building
Lot Description Wooded
Story 2
Sewer Public Sewer
Water Public
Structure Type Brick
New Construction false
Schools
Elementary Schools Walnut Grove Elementary
Middle Schools Grassland Middle School
High Schools Franklin High School
Others
HOA Fee Include Maintenance Grounds
Senior Community false
Read Less

© 2024 Listings courtesy of RealTrac as distributed by MLS GRID. All Rights Reserved.
GET MORE INFORMATION




