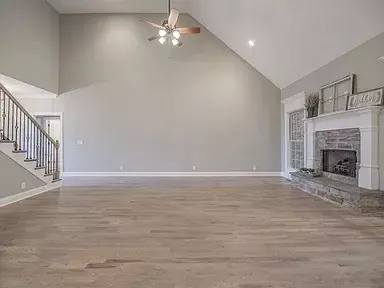$699,000
$699,000
For more information regarding the value of a property, please contact us for a free consultation.
1820 Jose Way Murfreesboro, TN 37130
4 Beds
4 Baths
3,581 SqFt
Key Details
Sold Price $699,000
Property Type Single Family Home
Sub Type Single Family Residence
Listing Status Sold
Purchase Type For Sale
Square Footage 3,581 sqft
Price per Sqft $195
Subdivision Celebration Park
MLS Listing ID 2516755
Sold Date 06/06/23
Bedrooms 4
Full Baths 4
HOA Y/N No
Year Built 2017
Annual Tax Amount $3,566
Lot Size 0.300 Acres
Acres 0.3
Property Description
Beautiful Luxury Home which includes the following features: 3581 sq ft, 4bdrm, 4full bath. Two fireplaces, indoor & outdoor. 3 car oversize garage. Master bedroom suite 1st floor, spacious bathroom includes trey ceiling, large tub, tile shower, walk in closet, Separate vanities. Dream Kitchen has large island, lots of cabinets and counter space, granite counter tops. Other features include upgraded hard wooded floors, dual hvac zone, underground Rainbird sprinkler system, beautifully landscaped, covered porch with fireplace, extended concrete patio off screened porch, this house has space for all your needs, prefect for in-law, office, baby room. Conveniently located to hospitals, private, public & Christian schools, shopping, restaurants. No HOA fees.
Location
State TN
County Rutherford County
Rooms
Main Level Bedrooms 2
Interior
Interior Features Ceiling Fan(s), Walk-In Closet(s), Water Filter
Heating Natural Gas
Cooling Central Air
Flooring Carpet, Finished Wood
Fireplaces Number 2
Fireplace Y
Appliance Dishwasher, Disposal, Ice Maker, Microwave
Exterior
Exterior Feature Garage Door Opener, Irrigation System
Garage Spaces 3.0
Waterfront false
View Y/N false
Private Pool false
Building
Lot Description Level
Story 2
Sewer Public Sewer
Water Public
Structure Type Brick
New Construction false
Schools
Elementary Schools John Pittard Elementary
Middle Schools Oakland Middle School
High Schools Oakland High School
Others
Senior Community false
Read Less
Want to know what your home might be worth? Contact us for a FREE valuation!

Our team is ready to help you sell your home for the highest possible price ASAP

© 2024 Listings courtesy of RealTrac as distributed by MLS GRID. All Rights Reserved.






