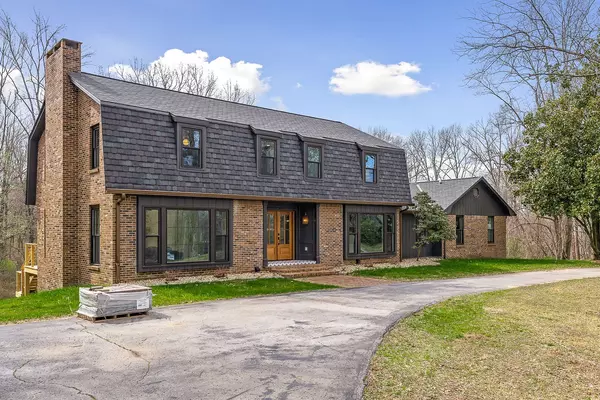$1,100,000
$1,259,900
12.7%For more information regarding the value of a property, please contact us for a free consultation.
1150 Mount Vernon Ct Cookeville, TN 38501
7 Beds
5 Baths
5,806 SqFt
Key Details
Sold Price $1,100,000
Property Type Single Family Home
Sub Type Single Family Residence
Listing Status Sold
Purchase Type For Sale
Square Footage 5,806 sqft
Price per Sqft $189
Subdivision Mt Vernon Estates
MLS Listing ID 2495190
Sold Date 06/27/23
Bedrooms 7
Full Baths 4
Half Baths 1
HOA Y/N No
Year Built 1969
Annual Tax Amount $4,288
Lot Size 3.610 Acres
Acres 3.61
Lot Dimensions 3.61 Acres
Property Description
This great home is located in a quiet, private neighborhood & is perfect for big families or parties! This home has much to boast: 7 BR/4.5 BA; 2 levels; 4 fireplaces; finished basement; circle driveway; attached 2-car garage; LOTS OF STORAGE SPACE; big kitchen w/custom cabinets; quartz & quartzite counters! There’s a private on-suite office that is perfect for those who work from home! NEW: Roof, Plumbing, Heat/Air Units, Electrical Work, Windows, & 2 Decks! 3.6 Acres to yourself, you’ll have plenty of space for the family to make memories. Enjoy the abundant nature & critters! Or sit in the Sun Room! You’ll have the space! If that’s not enough, Cummins Falls is only a 13 min drive! 10 mins to Downtown Cookeville, 30 mins to Sparta, 46 mins to Crossville, & little over an hour to BNA!
Location
State TN
County Putnam County
Rooms
Main Level Bedrooms 7
Interior
Interior Features Ceiling Fan(s), Storage, Walk-In Closet(s)
Heating Central, Natural Gas
Cooling Central Air, Electric
Flooring Finished Wood, Tile, Vinyl
Fireplaces Number 4
Fireplace Y
Appliance Dishwasher
Exterior
Exterior Feature Garage Door Opener
Garage Spaces 2.0
Waterfront false
View Y/N false
Roof Type Shingle
Private Pool false
Building
Lot Description Sloped
Story 2
Sewer Public Sewer
Water Public
Structure Type Brick
New Construction false
Schools
Elementary Schools Sycamore Elementary
Middle Schools Sycamore Elementary
High Schools Cookeville High School
Others
Senior Community false
Read Less
Want to know what your home might be worth? Contact us for a FREE valuation!

Our team is ready to help you sell your home for the highest possible price ASAP

© 2024 Listings courtesy of RealTrac as distributed by MLS GRID. All Rights Reserved.






