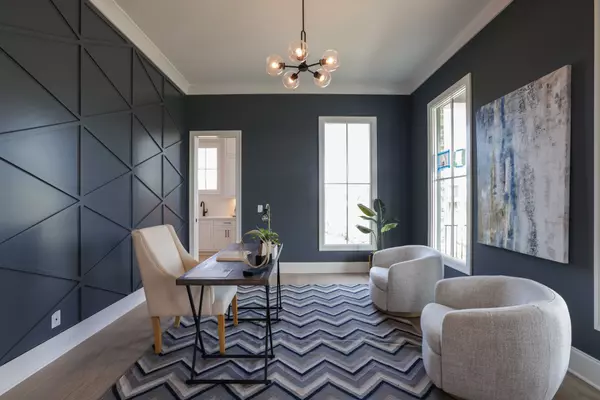$1,981,450
$1,996,240
0.7%For more information regarding the value of a property, please contact us for a free consultation.
6045 Pasquo Rd - Lot 720 Nashville, TN 37221
5 Beds
7 Baths
4,855 SqFt
Key Details
Sold Price $1,981,450
Property Type Single Family Home
Sub Type Single Family Residence
Listing Status Sold
Purchase Type For Sale
Square Footage 4,855 sqft
Price per Sqft $408
Subdivision Stephens Valley Sec7
MLS Listing ID 2458665
Sold Date 06/27/23
Bedrooms 5
Full Baths 6
Half Baths 1
HOA Fees $118/mo
HOA Y/N Yes
Year Built 2022
Annual Tax Amount $9,382
Lot Size 10,018 Sqft
Acres 0.23
Property Description
Charming 5 bedroom, 6 full bathroom, 1 half bathroom home nestled in the heart of the quaint Stephens Valley community. This impressive Legend Homes new build features an open concept floor plan with gorgeous hardwood flooring, stunning modern light fixtures and upgraded kitchen appliances including a 48" Thermador Dual Fuel Range, a 36" Thermador Stainless Steel Refrigerator and a 24" Avallon Beverage Center. Spacious living room boasts 11 ft ceilings, ample natural light and an incredibly sleek gas ArcusStone fireplace with surrounding built-in cabinetry and floating shelves. Living room leads to an amazing covered back porch with an additional fireplace, perfect for entertaining. 2nd level houses 3 additional bedrooms with an optional 6th bedroom or bonus room for limitless potential!
Location
State TN
County Williamson County
Rooms
Main Level Bedrooms 2
Interior
Interior Features Ceiling Fan(s), Extra Closets, Storage, Walk-In Closet(s)
Heating Central, Natural Gas
Cooling Central Air, Electric
Flooring Carpet, Finished Wood, Tile
Fireplaces Number 2
Fireplace Y
Appliance Dishwasher, Microwave, Refrigerator
Exterior
Exterior Feature Garage Door Opener
Garage Spaces 3.0
Waterfront false
View Y/N false
Private Pool false
Building
Lot Description Level
Story 2
Sewer Public Sewer
Water Public
Structure Type Brick
New Construction true
Schools
Elementary Schools Fairview Elementary
Middle Schools Fairview Middle School
High Schools Fairview High School
Others
HOA Fee Include Recreation Facilities
Senior Community false
Read Less
Want to know what your home might be worth? Contact us for a FREE valuation!

Our team is ready to help you sell your home for the highest possible price ASAP

© 2024 Listings courtesy of RealTrac as distributed by MLS GRID. All Rights Reserved.






