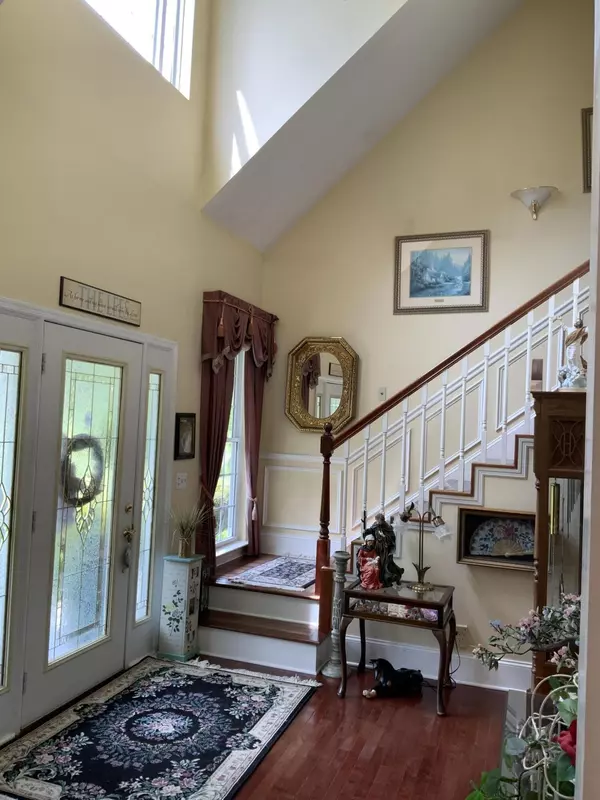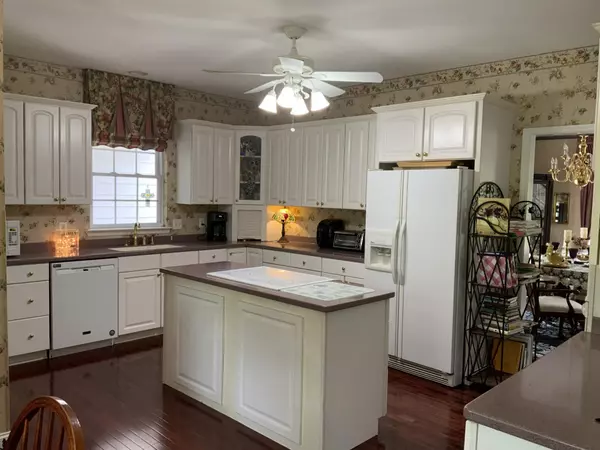$475,000
$475,000
For more information regarding the value of a property, please contact us for a free consultation.
38 E Circle Drive Rossville, GA 30741
4 Beds
4 Baths
3,800 SqFt
Key Details
Sold Price $475,000
Property Type Single Family Home
Sub Type Single Family Residence
Listing Status Sold
Purchase Type For Sale
Square Footage 3,800 sqft
Price per Sqft $125
Subdivision Lakeview
MLS Listing ID 2545042
Sold Date 07/06/23
Bedrooms 4
Full Baths 3
Half Baths 1
HOA Y/N No
Year Built 2000
Annual Tax Amount $3,121
Lot Size 4.190 Acres
Acres 4.19
Lot Dimensions 311x206x262x207
Property Description
If you're looking for a quite country retreat with a beautiful wrap around porch overlooking your private 4.19-acre estate that is close to everything Ft. Oglethorpe Ga has to offer, then you found it. Here is a unique custom-built home with cement fiber siding to make exterior maintenance a breeze. This beauty boasts cathedral ceiling in the foyer with an amazing chandelier. Everything you need is on the main level including the Master suite and has a well thought out floor plan. Upstairs are three bedrooms a full bath a huge walk in closet and additional floored storage space which is already wired and ready for you to finish out. On the basement level you will find a huge family room with full kitchen area a full bathroom, office and more storage space.! Come outside to your three-car attached garage plus a one car detached garage/ workshop! This sale includes two additional parcels to make approximately 4.19 acres total. More photos will be coming soon!
Location
State GA
County Catoosa County
Interior
Interior Features High Ceilings, Walk-In Closet(s), Primary Bedroom Main Floor
Heating Central, Electric
Cooling Central Air, Electric
Flooring Carpet, Finished Wood, Tile
Fireplaces Number 1
Fireplace Y
Appliance Refrigerator, Microwave, Disposal, Dishwasher
Exterior
Exterior Feature Garage Door Opener
Garage Spaces 3.0
Utilities Available Electricity Available
Waterfront false
View Y/N false
Roof Type Asphalt
Private Pool false
Building
Lot Description Corner Lot, Other
Story 2
Sewer Septic Tank
Structure Type Fiber Cement
New Construction false
Schools
Elementary Schools Cloud Springs Elementary School
Middle Schools Lakeview Middle School
High Schools Lakeview-Fort Oglethorpe High School
Others
Senior Community false
Read Less
Want to know what your home might be worth? Contact us for a FREE valuation!

Our team is ready to help you sell your home for the highest possible price ASAP

© 2024 Listings courtesy of RealTrac as distributed by MLS GRID. All Rights Reserved.






