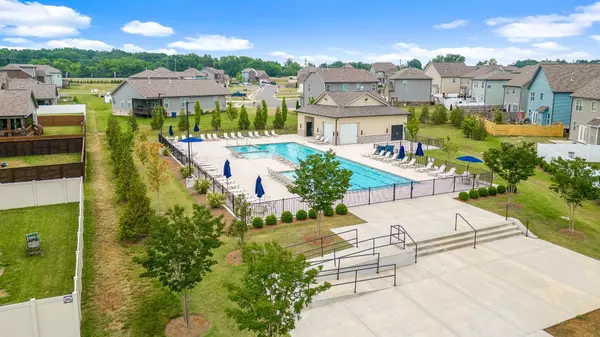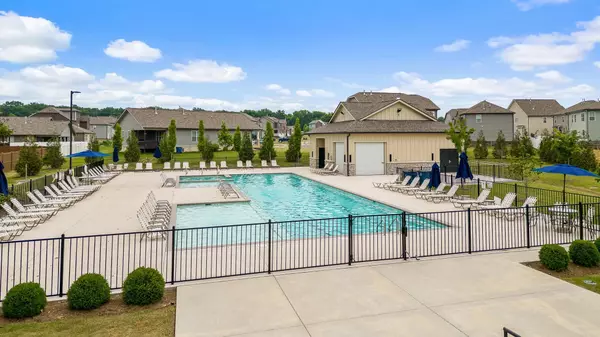$401,839
$425,000
5.4%For more information regarding the value of a property, please contact us for a free consultation.
323 Disley Way Murfreesboro, TN 37128
3 Beds
3 Baths
2,092 SqFt
Key Details
Sold Price $401,839
Property Type Single Family Home
Sub Type Single Family Residence
Listing Status Sold
Purchase Type For Sale
Square Footage 2,092 sqft
Price per Sqft $192
Subdivision Davenport Station Sec 3 Ph
MLS Listing ID 2536292
Sold Date 07/10/23
Bedrooms 3
Full Baths 2
Half Baths 1
HOA Fees $41/ann
HOA Y/N Yes
Year Built 2019
Annual Tax Amount $1,405
Lot Size 6,098 Sqft
Acres 0.14
Property Description
323 Disley Way is located in the charming city of Murfreesboro, TN! This home offers the perfect blend of comfort, convenience, and community, with over $10K in builder upgrades and an additional $10K invested by the homeowners in upgrades and additions. Nestled in a family-friendly neighborhood, the community offers a community pool, sidewalks throughout the neighborhood, and walking trails. All utilities are underground, which enhances the aesthetics of the neighborhood, and ensures a seamless and unobstructed landscape. Inside, you'll find a thoughtfully designed layout that maximizes space and comfort. 3 Bedrooms, 2.5 Bathrooms, open concept kitchen + living space, flex/office space and also a loft/bonus space upstairs! The upgrades and additions make this home truly exceptional.
Location
State TN
County Rutherford County
Interior
Interior Features Ceiling Fan(s), Walk-In Closet(s)
Heating Central, Natural Gas
Cooling Central Air, Electric
Flooring Carpet, Laminate
Fireplace N
Appliance Dishwasher, Disposal, Microwave, Refrigerator
Exterior
Exterior Feature Garage Door Opener
Garage Spaces 2.0
Waterfront false
View Y/N false
Roof Type Shingle
Private Pool false
Building
Story 2
Sewer STEP System
Water Public
Structure Type Brick, Vinyl Siding
New Construction false
Schools
Elementary Schools Barfield Elementary
Middle Schools Christiana Middle School
High Schools Riverdale High School
Others
HOA Fee Include Maintenance Grounds
Senior Community false
Read Less
Want to know what your home might be worth? Contact us for a FREE valuation!

Our team is ready to help you sell your home for the highest possible price ASAP

© 2024 Listings courtesy of RealTrac as distributed by MLS GRID. All Rights Reserved.






