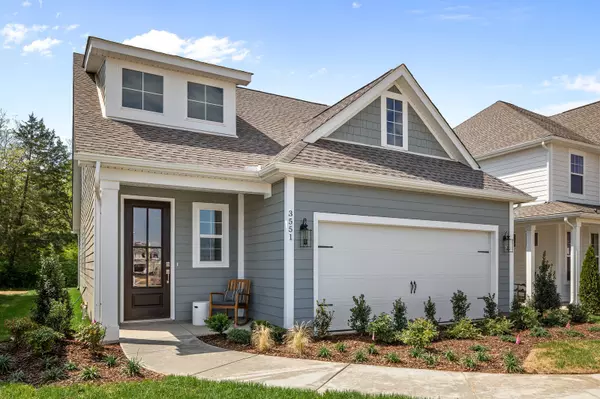$483,933
$483,933
For more information regarding the value of a property, please contact us for a free consultation.
3547 Rockledge Way Murfreesboro, TN 37129
3 Beds
3 Baths
2,089 SqFt
Key Details
Sold Price $483,933
Property Type Single Family Home
Sub Type Single Family Residence
Listing Status Sold
Purchase Type For Sale
Square Footage 2,089 sqft
Price per Sqft $231
Subdivision Kingsbury
MLS Listing ID 2506550
Sold Date 07/11/23
Bedrooms 3
Full Baths 2
Half Baths 1
HOA Fees $63/ann
HOA Y/N Yes
Year Built 2023
Lot Size 5,662 Sqft
Acres 0.13
Property Description
Have a BRAND NEW HOME before school starts! This FULLY LOADED Hadley OPEN-CONCEPT floorplan is under construction & schedule for a June/July move-in. This 3 bed/2.5 bath has a COVERED BACK PORCH, SPACIOUS LOFT, OPEN RAILING, GOURMET KITCHEN, two sinks in each full bath with TILED SHOWER WALLS, and a convenient connection from the laundry room to owner's WALK IN CLOSET. Includes: RevWood throughout main floor, Craftsman front door, SOFT-CLOSE DRAWERS THROUGHOUT, herringbone kitchen backsplash, white kitchen cabinets, designer lighting, upgraded tile floors in baths and laundry room, night gray Hardie Board exterior. List price reflects a $20K DISCOUNT with use of Crescent Homes' preferred lender & title. Ask about our closing cost incentive as well!
Location
State TN
County Rutherford County
Rooms
Main Level Bedrooms 1
Interior
Interior Features Ceiling Fan(s), Walk-In Closet(s), Primary Bedroom Main Floor, High Speed Internet
Heating Central
Cooling Central Air
Flooring Carpet, Laminate, Tile
Fireplace N
Exterior
Garage Spaces 2.0
Utilities Available Water Available
Waterfront false
View Y/N false
Private Pool false
Building
Lot Description Level
Story 2
Sewer Public Sewer
Water Public
Structure Type Fiber Cement
New Construction true
Schools
Elementary Schools Brown'S Chapel Elementary School
Middle Schools Blackman Middle School
High Schools Blackman High School
Others
HOA Fee Include Maintenance Grounds,Recreation Facilities
Senior Community false
Read Less
Want to know what your home might be worth? Contact us for a FREE valuation!

Our team is ready to help you sell your home for the highest possible price ASAP

© 2024 Listings courtesy of RealTrac as distributed by MLS GRID. All Rights Reserved.






