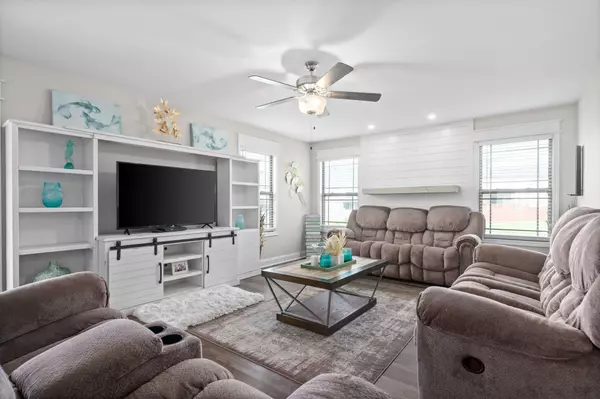$370,000
$375,000
1.3%For more information regarding the value of a property, please contact us for a free consultation.
1037 Harrison Way Clarksville, TN 37042
4 Beds
3 Baths
2,370 SqFt
Key Details
Sold Price $370,000
Property Type Single Family Home
Sub Type Single Family Residence
Listing Status Sold
Purchase Type For Sale
Square Footage 2,370 sqft
Price per Sqft $156
Subdivision Griffey Estates Sec 1D
MLS Listing ID 2515913
Sold Date 07/14/23
Bedrooms 4
Full Baths 2
Half Baths 1
HOA Fees $30/mo
HOA Y/N Yes
Year Built 2020
Annual Tax Amount $2,437
Lot Size 8,712 Sqft
Acres 0.2
Lot Dimensions 66
Property Description
Gorgeous contemporary home with stone and brick accents and a secret room off the primary bedroom walk-in closet!! Use this room as a gun safe room; a quiet man-cave or cozy reading room!! 4 bedrooms, 2.5 bathrooms, fenced in backyard, seamless luxury vinyl wood flooring throughout the main floor, tiled backsplash and granite countertops; S/S appliances; lighted stairway; lots of trim detail throughout; ceiling fans in every room and covered back deck; shiplap fireplace with custom mantle; double tray ceiling in primary bedroom, primary bath has an extra wide shower with double shower heads! You’ll love all the details this home offers! Highly desired school district!
Location
State TN
County Montgomery County
Interior
Interior Features Ceiling Fan(s), Walk-In Closet(s), Entry Foyer
Heating Central
Cooling Central Air
Flooring Carpet, Laminate, Tile
Fireplaces Number 1
Fireplace Y
Appliance Dishwasher, Disposal, Ice Maker, Microwave, Refrigerator
Exterior
Exterior Feature Garage Door Opener
Garage Spaces 2.0
Utilities Available Water Available
View Y/N false
Roof Type Shingle
Private Pool false
Building
Lot Description Level
Story 2
Sewer Public Sewer
Water Public
Structure Type Brick,Vinyl Siding
New Construction false
Schools
Elementary Schools West Creek Elementary School
Middle Schools Kenwood Middle School
High Schools West Creek High
Others
Senior Community false
Read Less
Want to know what your home might be worth? Contact us for a FREE valuation!

Our team is ready to help you sell your home for the highest possible price ASAP

© 2024 Listings courtesy of RealTrac as distributed by MLS GRID. All Rights Reserved.






