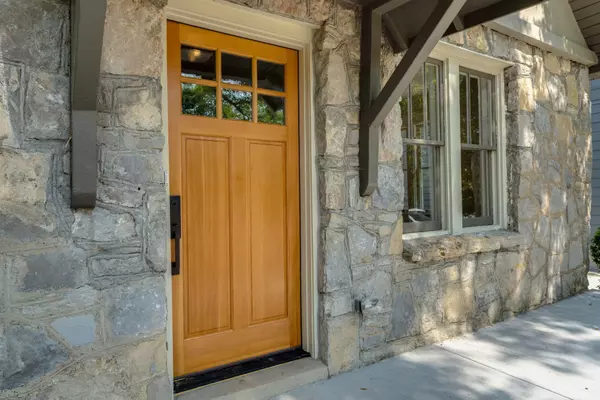For more information regarding the value of a property, please contact us for a free consultation.
1506A Rosebank Ave Nashville, TN 37206
Want to know what your home might be worth? Contact us for a FREE valuation!

Our team is ready to help you sell your home for the highest possible price ASAP
Key Details
Sold Price $698,000
Property Type Single Family Home
Sub Type Horizontal Property Regime - Detached
Listing Status Sold
Purchase Type For Sale
Square Footage 1,873 sqft
Price per Sqft $372
Subdivision 1506 Rosebank Cottages
MLS Listing ID 2535224
Sold Date 07/19/23
Bedrooms 3
Full Baths 3
HOA Y/N No
Year Built 1934
Annual Tax Amount $2,719
Lot Size 0.380 Acres
Acres 0.38
Lot Dimensions See Design Survey Drawing
Property Description
Adorable stone cottage in prime East Nashville location. Complete, professional renovation, down to the studs. All new electrical, plumbing, appliances, and fixtures. Unique, architectural antique French doors open to a charming sun porch. New roof (2018); hardwood floors; restored original 3 over 1 windows; detached 2 car garage; fenced, park-like backyard, home to Abraham, a 225 y/o white oak. Storm cellar. Historic Significance: "Nashville's Inglewood" book written here. Truly one of a kind! Easy walk to Greenway (less than 1/4 mile) - Cornelia Air Park, Shelby Bottoms; 6 Miles to downtown Nashville. Vent Covers for Upstairs Bedroom are on Order, Garage Repairs are Ordered, and Tile Repair in Upstairs Bath is on Order. Architectural Plans used in Renovation are listed with Documents.
Location
State TN
County Davidson County
Rooms
Main Level Bedrooms 2
Interior
Interior Features Ceiling Fan(s), Extra Closets, Redecorated, Storage, Utility Connection
Heating Central
Cooling Central Air, Dual
Flooring Finished Wood
Fireplaces Number 1
Fireplace Y
Appliance Dishwasher, Microwave, Refrigerator
Exterior
Exterior Feature Garage Door Opener
Garage Spaces 2.0
Waterfront false
View Y/N false
Roof Type Shingle
Parking Type Detached, Gravel
Private Pool false
Building
Lot Description Level
Story 2
Sewer Public Sewer
Water Public
Structure Type Stone
New Construction false
Schools
Elementary Schools Rosebank Elementary
Middle Schools Stratford Stem Magnet School Lower Campus
High Schools Stratford Stem Magnet School Upper Campus
Others
Senior Community false
Read Less

© 2024 Listings courtesy of RealTrac as distributed by MLS GRID. All Rights Reserved.
GET MORE INFORMATION




