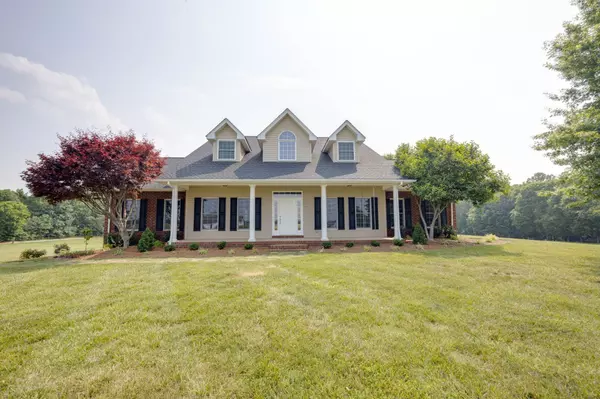For more information regarding the value of a property, please contact us for a free consultation.
7486 Flewellyn Road Cedar Hill, TN 37032
Want to know what your home might be worth? Contact us for a FREE valuation!

Our team is ready to help you sell your home for the highest possible price ASAP
Key Details
Sold Price $684,000
Property Type Single Family Home
Sub Type Single Family Residence
Listing Status Sold
Purchase Type For Sale
Square Footage 3,040 sqft
Price per Sqft $225
Subdivision Na
MLS Listing ID 2533925
Sold Date 08/02/23
Bedrooms 5
Full Baths 2
Half Baths 1
HOA Y/N No
Year Built 2004
Annual Tax Amount $1
Lot Size 4.800 Acres
Acres 4.8
Property Description
WELCOME HOME! This spacious custom-built home resides on 4.8 acres of beautiful Robertson County countryside! The freshly painted 5 Bedroom / 2.5 Bath home has 3,300 Sq. Ft. of Living & room for ALL the things! Hardwood / Tile / Carpet flooring - open Floorplan for the Kitchen/ Living/ Dining Room with an abundance of natural light! Master Bedroom features a Shiplap Wall, Separate His / Her Closets, Double Vanities, stand-up Shower, & a relaxing Jacuzzi Tub. 2nd Floor features a generously sized Bedroom with large walk in closet & additional Unfinished Bedroom/ Bonus Space, & the roomy Covered Rear Porch allows for morning coffee & afternoon sitting to enjoy the scenery! The large Basement has an addl. finished area & more room to expand - the options are unlimited!
Location
State TN
County Robertson County
Rooms
Main Level Bedrooms 4
Interior
Interior Features Ceiling Fan(s), Walk-In Closet(s)
Heating Electric
Cooling Electric
Flooring Carpet, Finished Wood, Tile
Fireplaces Number 1
Fireplace Y
Appliance Dishwasher, Disposal, Microwave
Exterior
Garage Spaces 2.0
Waterfront false
View Y/N false
Roof Type Shingle
Parking Type Attached - Side, Driveway, Unpaved
Private Pool false
Building
Lot Description Level
Story 3
Sewer Septic Tank
Water Public
Structure Type Brick
New Construction false
Schools
Elementary Schools Jo Byrns Elementary School
Middle Schools Jo Byrns High School
High Schools Jo Byrns High School
Others
Senior Community false
Read Less

© 2024 Listings courtesy of RealTrac as distributed by MLS GRID. All Rights Reserved.
GET MORE INFORMATION




