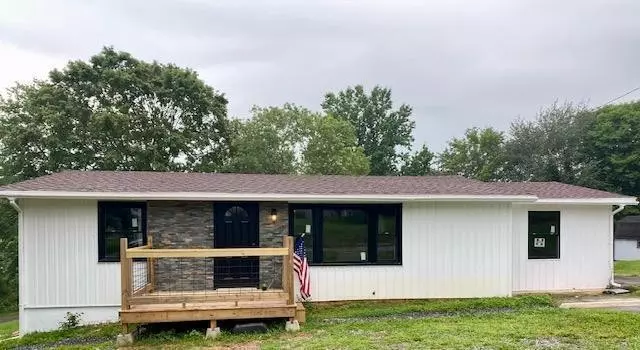$254,000
$250,000
1.6%For more information regarding the value of a property, please contact us for a free consultation.
103 Fairhill Avenue Calhoun, TN 37309
3 Beds
3 Baths
2,052 SqFt
Key Details
Sold Price $254,000
Property Type Single Family Home
Sub Type Single Family Residence
Listing Status Sold
Purchase Type For Sale
Square Footage 2,052 sqft
Price per Sqft $123
Subdivision Watt Hgts
MLS Listing ID 2560424
Sold Date 08/14/23
Bedrooms 3
Full Baths 3
HOA Y/N No
Year Built 1953
Annual Tax Amount $428
Lot Size 0.320 Acres
Acres 0.32
Lot Dimensions 115X135xIRR
Property Description
This one has had a complete make over from the studs to the roof. New windows, siding, drywall, LVP flooring, light fixtures, wiring and plumbing. On the main level you will find vaulted ceilings through out. The living room with vaulted ceilings The open living room has new LVP flooring, ceiling fans, vaulted and wood beamed ceilings. On to the eat in kitchen is where you will find new cabinets with butcher block counter tops and all new stainless appliances. The main bedroom features a spacious closet and new mini split heat/air unit. The ensuite bath features new vanity, toilet and walk in shower with double shower heads and beautiful glass doors. There is also a washer/dryer hookup to service the main level. The basement has been completely finished to include possible separate living quarters There is a multi functional room with a closet that could serve multiple purposes. A full bath is conveniently located in the hallway along with a washer/dryer hookup.
Location
State TN
County Mcminn County
Interior
Interior Features Open Floorplan
Heating Central, Electric
Cooling Central Air, Electric
Flooring Vinyl, Other
Fireplace N
Appliance Refrigerator, Dishwasher
Exterior
Exterior Feature Dock
Utilities Available Electricity Available, Water Available
Waterfront false
View Y/N false
Roof Type Other
Private Pool false
Building
Lot Description Corner Lot
Story 1
Water Public
Structure Type Vinyl Siding,Brick
New Construction false
Schools
Elementary Schools Calhoun Elementary
Others
Senior Community false
Read Less
Want to know what your home might be worth? Contact us for a FREE valuation!

Our team is ready to help you sell your home for the highest possible price ASAP

© 2024 Listings courtesy of RealTrac as distributed by MLS GRID. All Rights Reserved.






