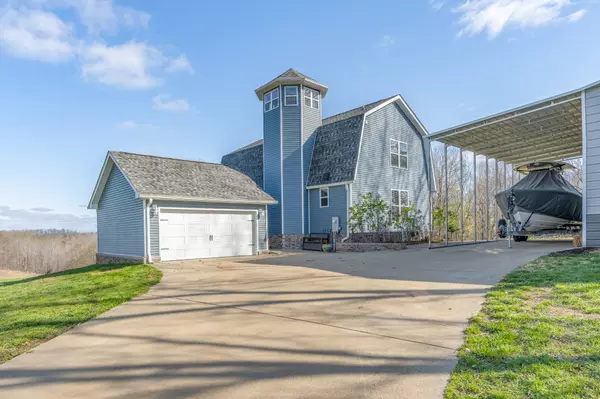For more information regarding the value of a property, please contact us for a free consultation.
334 Hargis Rd Bumpus Mills, TN 37028
Want to know what your home might be worth? Contact us for a FREE valuation!

Our team is ready to help you sell your home for the highest possible price ASAP
Key Details
Sold Price $700,000
Property Type Single Family Home
Sub Type Single Family Residence
Listing Status Sold
Purchase Type For Sale
Square Footage 2,669 sqft
Price per Sqft $262
MLS Listing ID 2503099
Sold Date 08/21/23
Bedrooms 4
Full Baths 3
HOA Y/N No
Year Built 2019
Annual Tax Amount $1,402
Lot Size 32.870 Acres
Acres 32.87
Property Description
32.87acers!Custom home boasting a viewing tower w/custom built-in bar &space to enjoy the stunning views the property offers. On the main level you are drawn to the remarkable wood grain porcelain tile floor. The custom Canadian Osburn wood burning stove & antique local custom mantle are the focal point of the open living & dining rooms. The kitchen has a beautiful copper sink, custom cabinets w/softer close drawers & doors, fantasy brown granite countertops, & stainless-steel appls. Primary suite on the main level w/two secondary bedrooms & bath on the second level. Walk-out basement w/bedroom, office, rec room, bathroom, & one car garage. The majestic wrap around porch provides views of the wildlife & gardens. Two car garage, carport, storage building, equipment building, & chicken coop.
Location
State TN
County Stewart County
Rooms
Main Level Bedrooms 1
Interior
Interior Features Air Filter, Ceiling Fan(s), High Speed Internet, Utility Connection, Water Filter
Heating Central, Dual, Stove, Wood
Cooling Central Air, Dual
Flooring Carpet, Tile
Fireplaces Number 1
Fireplace Y
Appliance Dishwasher, Disposal, Microwave, Refrigerator
Exterior
Exterior Feature Garage Door Opener, Storage
Garage Spaces 3.0
Waterfront false
View Y/N false
Roof Type Shingle
Parking Type Attached/Detached, Detached, Concrete, Driveway
Private Pool false
Building
Story 2
Sewer Private Sewer
Water Well
Structure Type Aluminum Siding
New Construction false
Schools
Elementary Schools North Stewart Elementary
Middle Schools Stewart County Middle School
High Schools Stewart Co High School
Others
Senior Community false
Read Less

© 2024 Listings courtesy of RealTrac as distributed by MLS GRID. All Rights Reserved.
GET MORE INFORMATION




