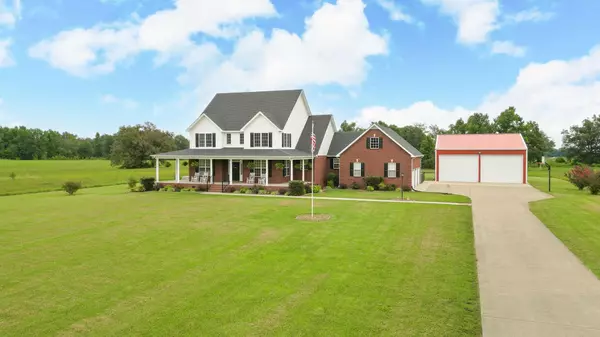$725,000
$749,900
3.3%For more information regarding the value of a property, please contact us for a free consultation.
3533 Hollow Springs Rd Bradyville, TN 37026
4 Beds
3 Baths
2,842 SqFt
Key Details
Sold Price $725,000
Property Type Single Family Home
Sub Type Single Family Residence
Listing Status Sold
Purchase Type For Sale
Square Footage 2,842 sqft
Price per Sqft $255
Subdivision 8.61 Acres
MLS Listing ID 2557347
Sold Date 09/08/23
Bedrooms 4
Full Baths 3
HOA Y/N No
Year Built 2010
Annual Tax Amount $2,560
Lot Size 8.610 Acres
Acres 8.61
Property Description
Your search stops here! This one has it ALL. 2,800+ sqft, 4 bdrm, 3 bath on nearly 9 acres! 3 car attached garage plus 30x36 detached garage w/ 12 ft doors, 100 amp electric & 50 amp RV plug. This custom home features two story living room w/fireplace & built-ins, hardwood floors, granite, tile, island and stainless appliances in the kitchen, his and her walk-in closets in the primary bedroom plus office/sitting room area & covered porch, 2 bdrms, 2 full baths down, 2 bdrms, 1 full bath and bonus room up, wrap around rocking chair front porch as well as spacious vaulted back porch, fully fenced back yard area w/firepit. Walk through video attached. Come see... you won't be disappointed!
Location
State TN
County Cannon County
Rooms
Main Level Bedrooms 2
Interior
Interior Features Air Filter, Ceiling Fan(s), Extra Closets, High Speed Internet, Utility Connection, Walk-In Closet(s)
Heating Central, Natural Gas
Cooling Central Air, Electric
Flooring Carpet, Finished Wood, Tile, Vinyl
Fireplaces Number 1
Fireplace Y
Appliance Dishwasher, Dryer, Microwave, Refrigerator, Washer
Exterior
Exterior Feature Garage Door Opener, Storm Shelter
Garage Spaces 5.0
Waterfront false
View Y/N false
Roof Type Shingle
Private Pool false
Building
Lot Description Level
Story 2
Sewer Septic Tank
Water Public
Structure Type Brick, Vinyl Siding
New Construction false
Schools
Elementary Schools Cannon South Elementary School
Middle Schools Cannon County Middle School
High Schools Cannon County High School
Others
Senior Community false
Read Less
Want to know what your home might be worth? Contact us for a FREE valuation!

Our team is ready to help you sell your home for the highest possible price ASAP

© 2024 Listings courtesy of RealTrac as distributed by MLS GRID. All Rights Reserved.






