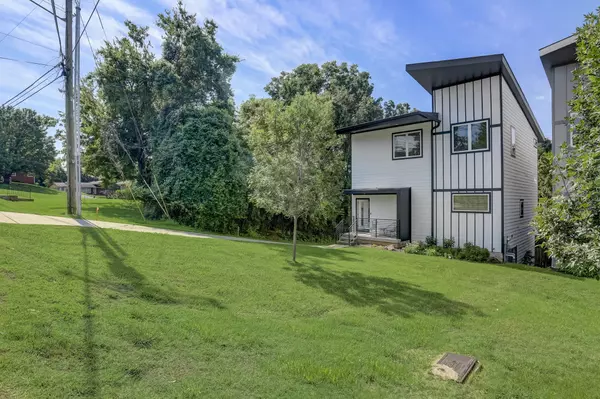For more information regarding the value of a property, please contact us for a free consultation.
2406 Dalebrook Ct Nashville, TN 37206
Want to know what your home might be worth? Contact us for a FREE valuation!

Our team is ready to help you sell your home for the highest possible price ASAP
Key Details
Sold Price $695,000
Property Type Single Family Home
Sub Type Single Family Residence
Listing Status Sold
Purchase Type For Sale
Square Footage 1,951 sqft
Price per Sqft $356
Subdivision 2406 Dalebrook Ct Townhome
MLS Listing ID 2555331
Sold Date 09/11/23
Bedrooms 3
Full Baths 2
Half Baths 1
HOA Y/N No
Year Built 2017
Annual Tax Amount $3,312
Lot Size 871 Sqft
Acres 0.02
Property Description
Step inside this meticulously crafted abode, where natural light floods the open-concept living spaces, creating an airy and inviting ambiance. The home's thoughtfully designed layout offers both comfort and functionality, ideal for entertaining guests or relaxing with family. The kitchen is a chef's delight, equipped with SS appliances, ample cabinetry, and a large center island with a breakfast bar. Whether you're a culinary enthusiast or simply enjoy preparing meals, this kitchen will undoubtedly exceed your expectations. The primary bedroom boasts a walk-in closet and an en-suite bathroom featuring a spa-like experience with dual vanities, elegant fixtures, and an oversized shower. The backyard is an oasis of tranquility, offering a private retreat with lush greenery. Don't miss it!!
Location
State TN
County Davidson County
Interior
Interior Features Ceiling Fan(s), High Speed Internet, Storage, Utility Connection, Walk-In Closet(s)
Heating Central, Natural Gas
Cooling Central Air, Electric
Flooring Finished Wood, Tile
Fireplace N
Appliance Dishwasher, Microwave, Refrigerator
Exterior
Garage Spaces 2.0
Waterfront false
View Y/N false
Parking Type Basement, Concrete, Driveway
Private Pool false
Building
Story 2
Sewer Public Sewer
Water Public
Structure Type Hardboard Siding
New Construction false
Schools
Elementary Schools Rosebank Elementary
Middle Schools Stratford Stem Magnet School Lower Campus
High Schools Stratford Stem Magnet School Upper Campus
Others
Senior Community false
Read Less

© 2024 Listings courtesy of RealTrac as distributed by MLS GRID. All Rights Reserved.
GET MORE INFORMATION




