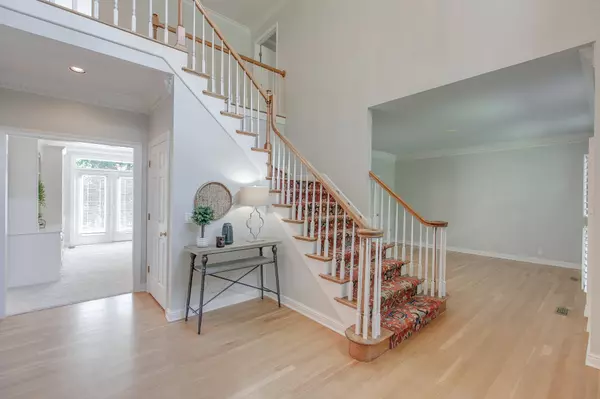$965,000
$999,000
3.4%For more information regarding the value of a property, please contact us for a free consultation.
1427 Shagbark Trl Murfreesboro, TN 37130
5 Beds
5 Baths
5,124 SqFt
Key Details
Sold Price $965,000
Property Type Single Family Home
Sub Type Single Family Residence
Listing Status Sold
Purchase Type For Sale
Square Footage 5,124 sqft
Price per Sqft $188
Subdivision North Woods Sec 2
MLS Listing ID 2540397
Sold Date 09/15/23
Bedrooms 5
Full Baths 5
HOA Fees $22/mo
HOA Y/N Yes
Year Built 1991
Annual Tax Amount $6,023
Lot Size 0.890 Acres
Acres 0.89
Lot Dimensions 110.01 X 259.78 IRR
Property Description
Welcome to your dream home in the highly sought-after Northwoods neighborhood! This magnificent 5-bedroom, 5-bathroom residence is nestled on a treed lot that lives up to its Northwoods name and spans almost an acre. At the back of the property, Bear Branch Creek meanders along, providing equal parts tranquility and endless opportunities for fun. Complete with grill connected to gas and ready for entertaining, this home features a lovely in ground pool with a tiled full bath and laundry room right off the pool. 5 generously-sized bedrooms (expansive primary suite) offer respite from the world, bonus room with separate staircase can provide multiple uses. Preferred lender Belinda Arender w/Primis Mortgage will pay 1% towards buyer closing costs or rate buy down. 1% based off loan amount.
Location
State TN
County Rutherford County
Rooms
Main Level Bedrooms 2
Interior
Interior Features Ceiling Fan(s), Extra Closets, Storage, Utility Connection, Walk-In Closet(s)
Heating Central, Heat Pump
Cooling Central Air
Flooring Carpet, Finished Wood, Tile
Fireplaces Number 1
Fireplace Y
Appliance Dishwasher, Grill, Microwave, Refrigerator
Exterior
Exterior Feature Garage Door Opener, Gas Grill
Garage Spaces 2.0
Pool In Ground
Waterfront false
View Y/N false
Roof Type Shingle
Private Pool true
Building
Lot Description Wooded
Story 2
Sewer Public Sewer
Water Public
Structure Type Brick
New Construction false
Schools
Elementary Schools John Pittard Elementary
Middle Schools Oakland Middle School
High Schools Oakland High School
Others
Senior Community false
Read Less
Want to know what your home might be worth? Contact us for a FREE valuation!

Our team is ready to help you sell your home for the highest possible price ASAP

© 2024 Listings courtesy of RealTrac as distributed by MLS GRID. All Rights Reserved.






