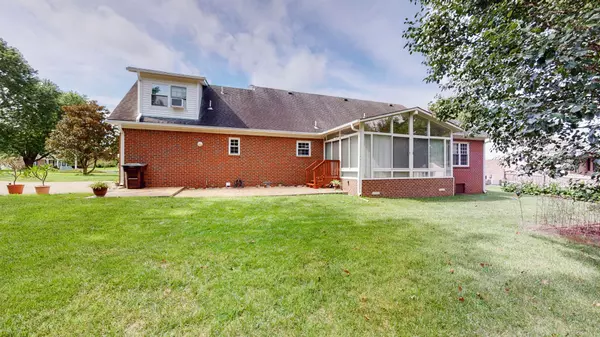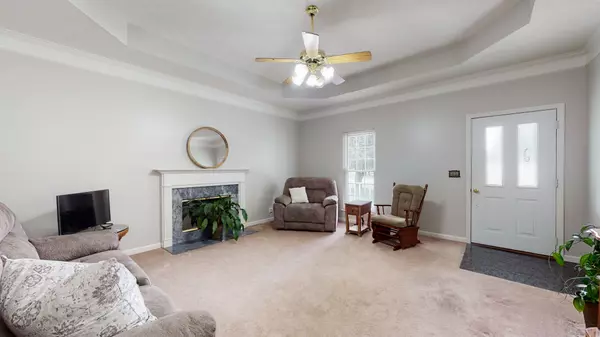$435,000
$435,000
For more information regarding the value of a property, please contact us for a free consultation.
502 Brandywine Dr Murfreesboro, TN 37129
4 Beds
3 Baths
2,190 SqFt
Key Details
Sold Price $435,000
Property Type Single Family Home
Sub Type Single Family Residence
Listing Status Sold
Purchase Type For Sale
Square Footage 2,190 sqft
Price per Sqft $198
Subdivision Ravenwood Sec 5
MLS Listing ID 2556190
Sold Date 09/29/23
Bedrooms 4
Full Baths 3
HOA Y/N No
Year Built 1991
Annual Tax Amount $2,328
Lot Size 0.340 Acres
Acres 0.34
Lot Dimensions 107.98 X 120.21 IRR
Property Description
Welcome to this charming one-owner home on a corner lot in the sought after Ravenwood subdivision (NO HOA!). With mostly one-level living, convenience is at your fingertips. Enjoy the luxury of a climate-controlled four seasons room, perfect for experiencing every season in style. The junior suite upstairs doubles as a versatile bonus room, giving you the flexibility to adapt the space to your needs. The large side-entry garage provides ample space for your vehicles and storage. Step into the backyard, featuring a delightful garden and stamped concrete patio that invites you to relax and unwind. The kitchen boasts solid wood cabinets, complete with custom pull-out drawers in the lowers. The living room, hall and laundry have been freshly painted.
Location
State TN
County Rutherford County
Rooms
Main Level Bedrooms 3
Interior
Interior Features Ceiling Fan(s), Extra Closets, High Speed Internet, Storage, Utility Connection, Walk-In Closet(s)
Heating Central, Heat Pump
Cooling Central Air
Flooring Carpet, Vinyl
Fireplaces Number 1
Fireplace Y
Appliance Dishwasher, Disposal, Microwave
Exterior
Exterior Feature Garage Door Opener, Storage
Garage Spaces 2.0
View Y/N false
Roof Type Asphalt
Private Pool false
Building
Lot Description Level
Story 1.5
Sewer Public Sewer
Water Public
Structure Type Brick, Vinyl Siding
New Construction false
Schools
Elementary Schools Northfield Elementary
Middle Schools Siegel Middle School
High Schools Siegel High School
Others
Senior Community false
Read Less
Want to know what your home might be worth? Contact us for a FREE valuation!

Our team is ready to help you sell your home for the highest possible price ASAP

© 2025 Listings courtesy of RealTrac as distributed by MLS GRID. All Rights Reserved.





