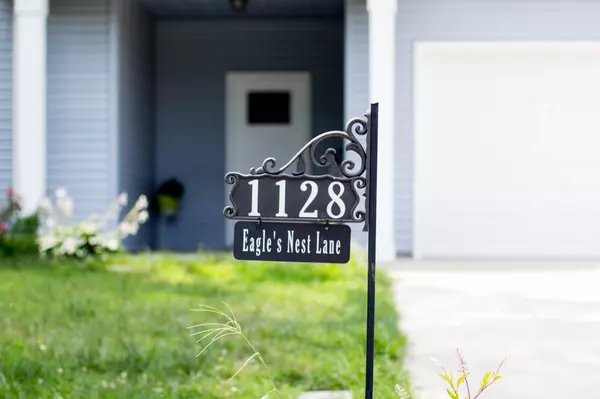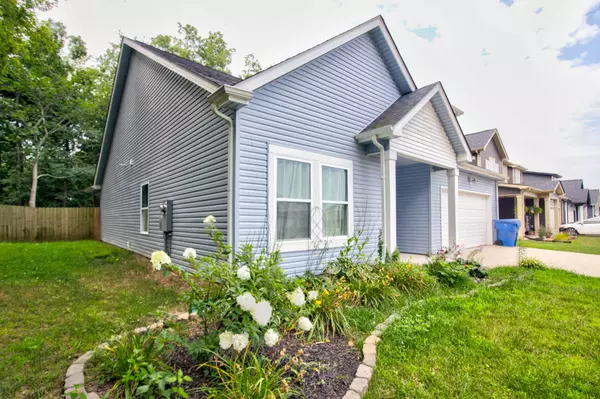$310,000
$319,000
2.8%For more information regarding the value of a property, please contact us for a free consultation.
1128 Eagles Nest Ln Clarksville, TN 37040
3 Beds
3 Baths
2,000 SqFt
Key Details
Sold Price $310,000
Property Type Single Family Home
Sub Type Single Family Residence
Listing Status Sold
Purchase Type For Sale
Square Footage 2,000 sqft
Price per Sqft $155
Subdivision Eagles Bluff
MLS Listing ID 2555263
Sold Date 10/27/23
Bedrooms 3
Full Baths 3
HOA Fees $27/mo
HOA Y/N Yes
Year Built 2019
Annual Tax Amount $2,337
Lot Size 7,840 Sqft
Acres 0.18
Lot Dimensions 62
Property Description
Motivated sellers! Fully fenced backyard with mature trees! Open concept living area w/9ft ceilings, a floor to ceiling stone fireplace along w/a custom cubby under the stairway. Spacious eat in kitchen w/a pantry, SS appliances, island & stunning granite counter tops. Owners suite w/custom tile shower & walk in closets. Bonus room above garage has a full bath. Enter your backyard through a sliding glass door to a covered patio w/ceiling fan, featuring a pet door. Extra bricked areas in the yard for a bbq. Raised garden beds, full propane tank plus rental until spring, 3x5 shed in a box, compost station, yard equiptment, 3 remaining pest treatments & firepit to convey. Seller to provide $475 HWA warranty at closing. Motivated seller, offering $8,000 towards repairs & closing costs.
Location
State TN
County Montgomery County
Rooms
Main Level Bedrooms 3
Interior
Interior Features Ceiling Fan(s)
Heating Central, Electric
Cooling Central Air, Electric
Flooring Carpet, Finished Wood, Vinyl
Fireplaces Number 1
Fireplace Y
Appliance Dishwasher, Disposal, Microwave, Refrigerator
Exterior
Garage Spaces 2.0
Waterfront false
View Y/N false
Roof Type Shingle
Private Pool false
Building
Story 2
Sewer Private Sewer
Water Public
Structure Type Brick, Vinyl Siding
New Construction false
Schools
Elementary Schools St. Bethlehem Elementary
Middle Schools Northeast Middle
High Schools Northeast High School
Others
HOA Fee Include Trash
Senior Community false
Read Less
Want to know what your home might be worth? Contact us for a FREE valuation!

Our team is ready to help you sell your home for the highest possible price ASAP

© 2024 Listings courtesy of RealTrac as distributed by MLS GRID. All Rights Reserved.






