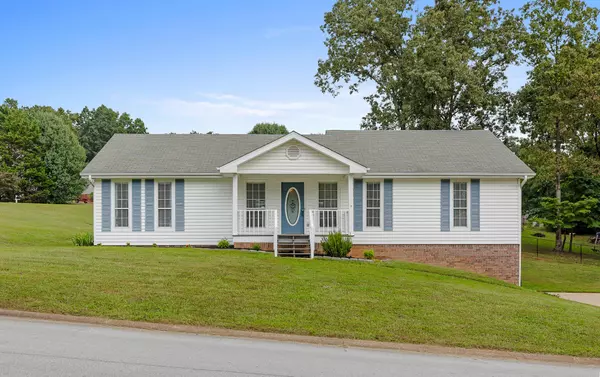For more information regarding the value of a property, please contact us for a free consultation.
10503 Hunter Trace Drive Soddy Daisy, TN 37379
Want to know what your home might be worth? Contact us for a FREE valuation!

Our team is ready to help you sell your home for the highest possible price ASAP
Key Details
Sold Price $330,000
Property Type Single Family Home
Sub Type Single Family Residence
Listing Status Sold
Purchase Type For Sale
Square Footage 1,604 sqft
Price per Sqft $205
Subdivision Hunter Trace
MLS Listing ID 2572803
Sold Date 11/06/23
Bedrooms 3
Full Baths 2
HOA Y/N No
Year Built 1995
Annual Tax Amount $1,311
Lot Size 0.720 Acres
Acres 0.72
Lot Dimensions 266.51X87.46X172.66X182.92
Property Description
Discover the perfect blend of comfort and convenience in this beautifully maintained ranch-style home on a spacious .7-acre corner lot. With a 2-car garage, vaulted ceilings, and modern updates throughout, this residence offers: Open living space with cozy fireplace Luxury vinyl plank flooring in kitchen/living New carpet in bedrooms for added comfort Upgraded kitchen appliances Stylish shelves in the laundry room Master bedroom with walk-in closet Master bath features double vanity and walk-in shower 2nd guest bedroom boasts a walk-in closet 220 plug in the basement for your needs Close proximity to Chickamauga Lake This well-appointed home offers a serene lifestyle while being conveniently located. Don't miss your chance to make it yours! 🏡 Schedule your showing today.
Location
State TN
County Hamilton County
Rooms
Main Level Bedrooms 3
Interior
Interior Features Open Floorplan, Walk-In Closet(s), Primary Bedroom Main Floor
Heating Central, Natural Gas
Cooling Central Air, Electric
Flooring Carpet, Vinyl
Fireplaces Number 1
Fireplace Y
Appliance Refrigerator, Microwave, Dishwasher
Exterior
Exterior Feature Garage Door Opener
Garage Spaces 2.0
Utilities Available Electricity Available, Water Available
Waterfront false
View Y/N true
View Mountain(s)
Roof Type Other
Parking Type Detached
Private Pool false
Building
Lot Description Level, Corner Lot, Other
Story 1
Sewer Septic Tank
Water Public
Structure Type Vinyl Siding,Other
New Construction false
Schools
Elementary Schools Allen Elementary School
Middle Schools Loftis Middle School
High Schools Soddy Daisy High School
Others
Senior Community false
Read Less

© 2024 Listings courtesy of RealTrac as distributed by MLS GRID. All Rights Reserved.
GET MORE INFORMATION




