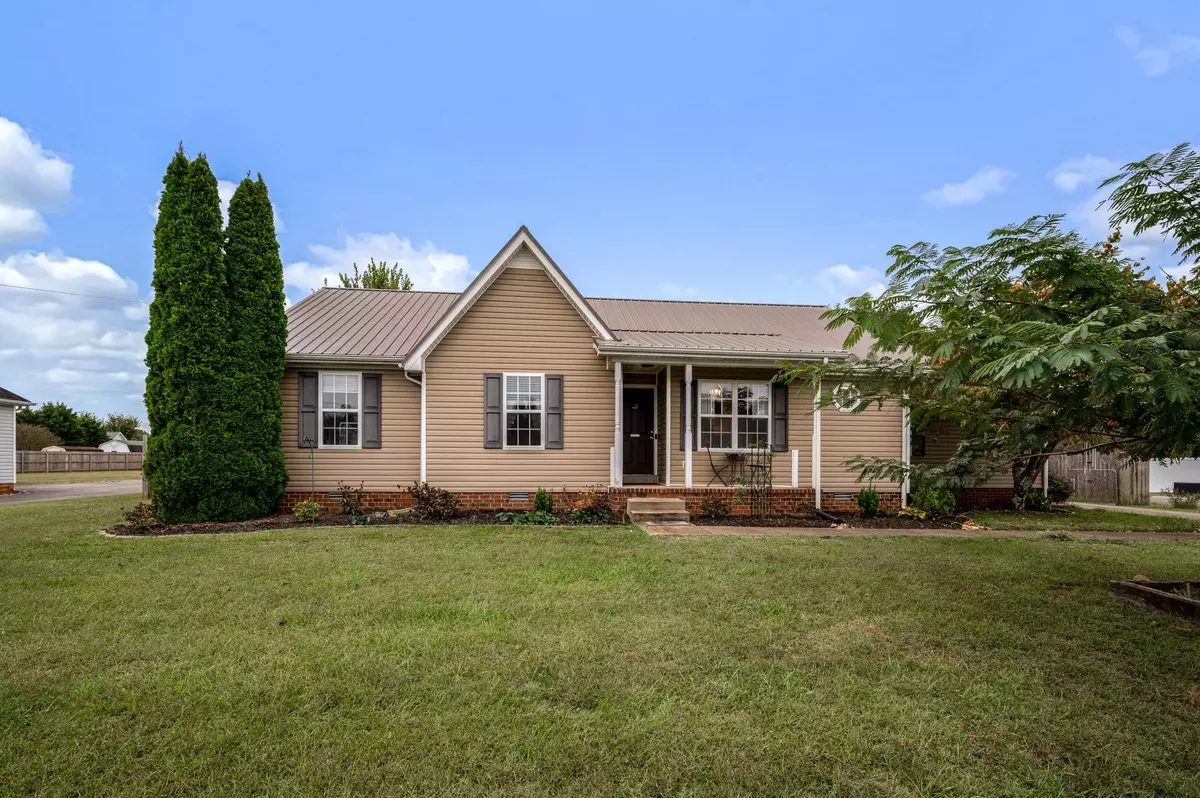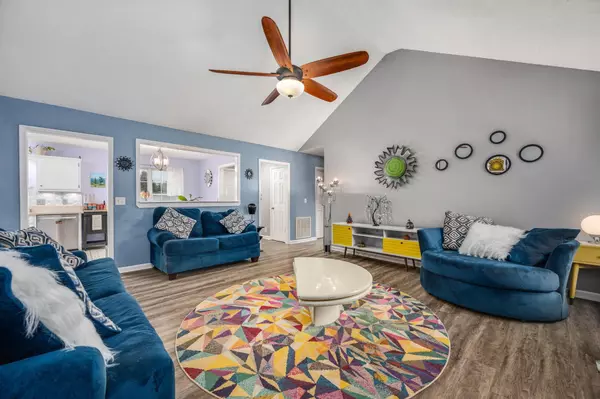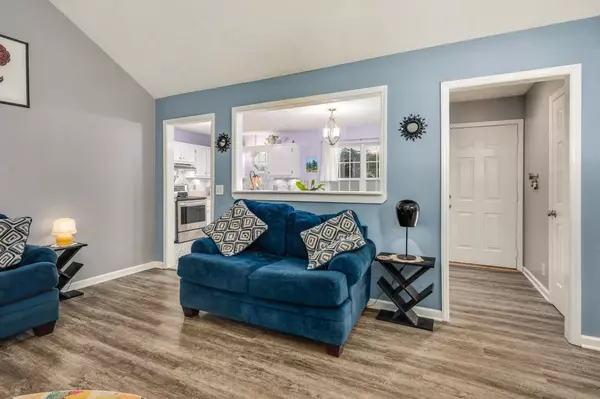$352,000
$349,900
0.6%For more information regarding the value of a property, please contact us for a free consultation.
3424 Southridge Blvd Murfreesboro, TN 37128
3 Beds
2 Baths
1,313 SqFt
Key Details
Sold Price $352,000
Property Type Single Family Home
Sub Type Single Family Residence
Listing Status Sold
Purchase Type For Sale
Square Footage 1,313 sqft
Price per Sqft $268
Subdivision Southridge Sec 6
MLS Listing ID 2579804
Sold Date 11/09/23
Bedrooms 3
Full Baths 2
HOA Y/N No
Year Built 1997
Annual Tax Amount $1,051
Lot Size 0.480 Acres
Acres 0.48
Lot Dimensions 100 X 215
Property Description
This home has been loved and has so many updates! It's ready for you to move right in! Updates include a 6 year old HVAC system with smart thermostat, new flooring, tile, paint, backsplash, ensuite bath, and super-cool wall papers! Outside you'll love the nearly half acre lot with privacy fenced back yard. The storage shed was recently added and it has electricity! Enjoy the shade from the mature oak tree out back or the covered back deck just off the living room. You'll have easy access to Barfield Park to the South or you can access the Greenway trail system just at the end of the street. The home also has a metal roof and concrete driveway. You should go see this one today so it doesn't get away! Seller's preferred lender, Kelly Cearing with Steadfast Mortgage, will offer up to 1% of sales price as a closing credit if the buyer wishes to use her for the loan.
Location
State TN
County Rutherford County
Rooms
Main Level Bedrooms 3
Interior
Heating Central, Electric
Cooling Central Air, Electric
Flooring Laminate, Tile
Fireplaces Number 1
Fireplace Y
Appliance Dishwasher, Refrigerator
Exterior
Exterior Feature Storage
Garage Spaces 2.0
Waterfront false
View Y/N false
Roof Type Metal
Private Pool false
Building
Lot Description Level
Story 1
Sewer Septic Tank
Water Public
Structure Type Vinyl Siding
New Construction false
Schools
Elementary Schools Barfield Elementary
Middle Schools Christiana Middle School
High Schools Riverdale High School
Others
Senior Community false
Read Less
Want to know what your home might be worth? Contact us for a FREE valuation!

Our team is ready to help you sell your home for the highest possible price ASAP

© 2024 Listings courtesy of RealTrac as distributed by MLS GRID. All Rights Reserved.






