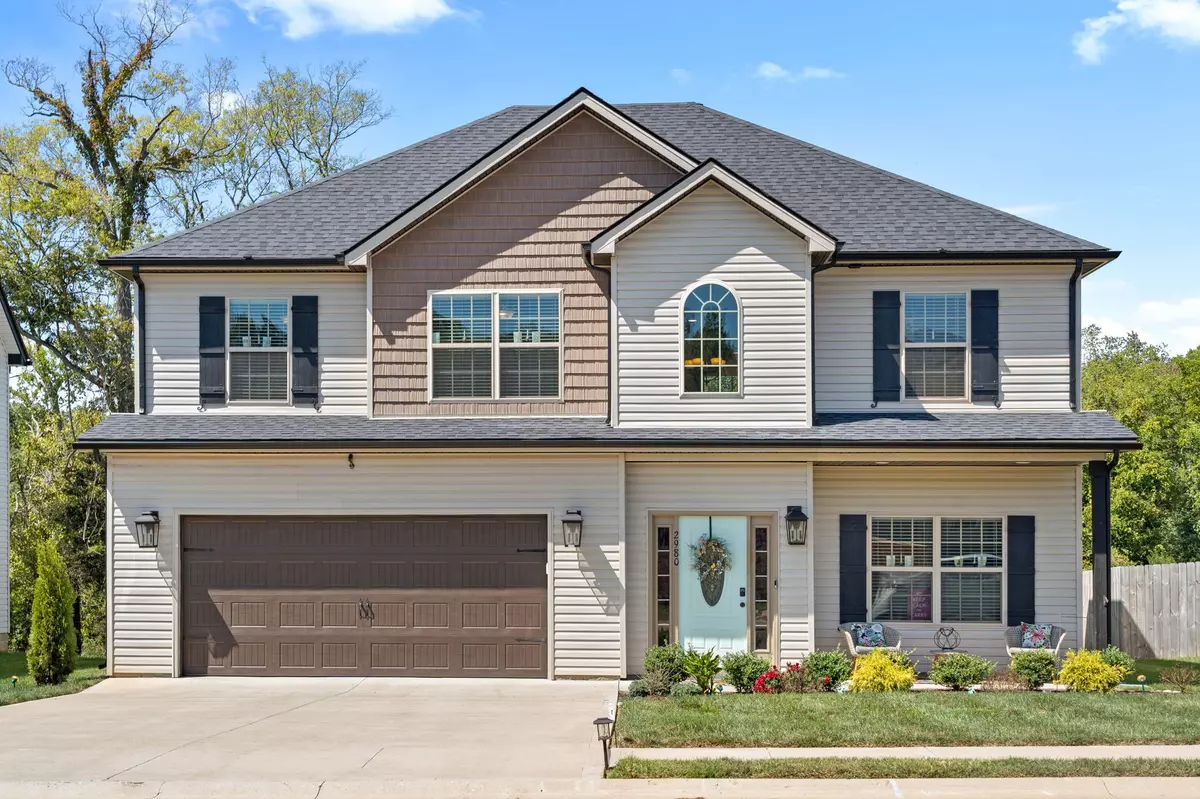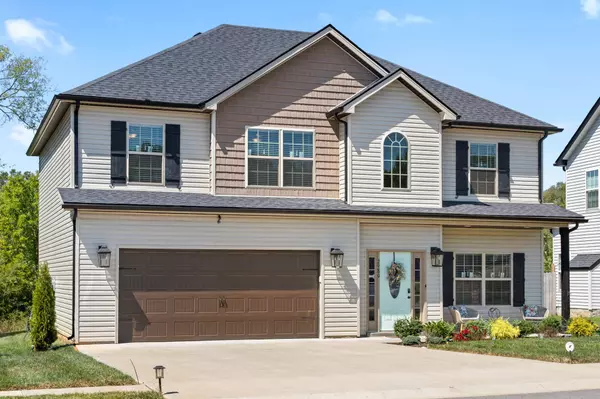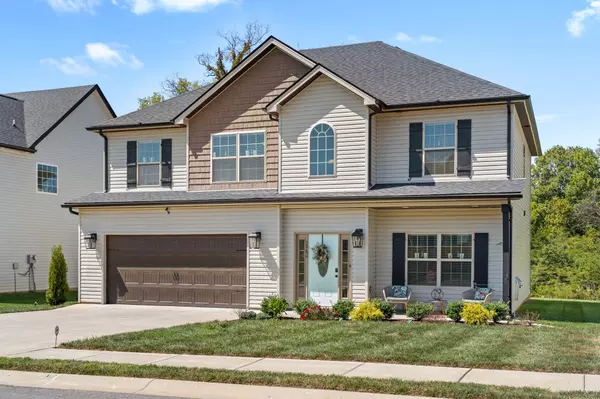$375,000
$375,000
For more information regarding the value of a property, please contact us for a free consultation.
2980 Gibbs Ln Clarksville, TN 37040
5 Beds
3 Baths
2,250 SqFt
Key Details
Sold Price $375,000
Property Type Single Family Home
Sub Type Single Family Residence
Listing Status Sold
Purchase Type For Sale
Square Footage 2,250 sqft
Price per Sqft $166
Subdivision Chalet Hills
MLS Listing ID 2570953
Sold Date 11/16/23
Bedrooms 5
Full Baths 3
HOA Fees $35/mo
HOA Y/N Yes
Year Built 2021
Annual Tax Amount $2,206
Lot Size 7,840 Sqft
Acres 0.18
Lot Dimensions 60
Property Description
Seller paying up to 2.5% towards buyer closing cost. HOME IS COMPLETE AND MOVE-IN-READY WITH NO BACKYARD NEIGHBORS!!! Home is like new with bonus rm or 5th bdrm. Arch entry to dinning area, stainless steel appliances, fridge(convey), double oven, Island, granite countertops, tile backsplash, farm house sink & walk in pantry in kitchen. LG Primary suite with tray ceiling, 2 walk in closets, double vanity, jetted tub & tile shower. LG Great Rm w/trey ceiling & electric fireplace. Wood flooring on main floor. Wall to wall carpeting on second floor. Tile floor in bathrm. Soft-close cabinets. 3 Full baths with marble countertops. 1 bath attached to bdrm on main floor for use when you have guests visiting. LG Laundry room. Custom Trim & Covered Patio! SMART HOME**Added Features: Outdoor Stone Built Smoker, Sound Room W/ Premium Sound System
Location
State TN
County Montgomery County
Rooms
Main Level Bedrooms 1
Interior
Interior Features Ceiling Fan(s), Central Vacuum, Smart Appliance(s), Storage, Walk-In Closet(s)
Heating Central, Heat Pump
Cooling Central Air, Electric
Flooring Carpet, Finished Wood, Tile
Fireplaces Number 1
Fireplace Y
Appliance Dishwasher, Disposal, Grill, Microwave, Refrigerator
Exterior
Exterior Feature Garage Door Opener
Garage Spaces 2.0
Waterfront false
View Y/N false
Roof Type Shingle
Private Pool false
Building
Story 2
Sewer Public Sewer
Water Public
Structure Type Vinyl Siding
New Construction false
Schools
Elementary Schools St. Bethlehem Elementary
Middle Schools Northeast Middle
High Schools Northeast High School
Others
HOA Fee Include Trash
Senior Community false
Read Less
Want to know what your home might be worth? Contact us for a FREE valuation!

Our team is ready to help you sell your home for the highest possible price ASAP

© 2024 Listings courtesy of RealTrac as distributed by MLS GRID. All Rights Reserved.






