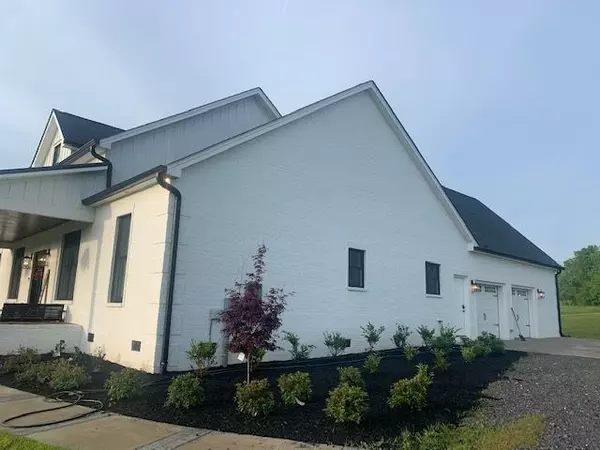$769,000
$769,900
0.1%For more information regarding the value of a property, please contact us for a free consultation.
1141 Rogues Fork Rd Bethpage, TN 37022
3 Beds
4 Baths
2,645 SqFt
Key Details
Sold Price $769,000
Property Type Single Family Home
Sub Type Single Family Residence
Listing Status Sold
Purchase Type For Sale
Square Footage 2,645 sqft
Price per Sqft $290
MLS Listing ID 2570468
Sold Date 11/21/23
Bedrooms 3
Full Baths 3
Half Baths 1
HOA Y/N No
Year Built 2022
Annual Tax Amount $2,297
Lot Size 8.020 Acres
Acres 8.02
Property Description
Below Appraised Value. Like new custom farm house on a hilltop with stunning views all around. Painted brick with large cv front & back porches with stamped concrete & tongue grove ceilings. Back pch pre plumbed & wired for outdoor kitchen. Professional landscaped[ by Tommy's nursery. Andersen windows & doors. Cellulose insulation. Encapsulated crawl space. Large tile master shower with double glass doors, shower head on each end with a rain shower. Custom glazed cabinets in kitchen, utility room & all bathrooms w/granite tops. Cathedral ceiling living room stone fireplace. Bonus room full bathroom upstairs above extra large garage. Tankless water heater & duel fuel CHA system. Hardwood, tile & carpet throughout. Concrete bridge to cross creek at road. OWNER AGENT.
Location
State TN
County Sumner County
Rooms
Main Level Bedrooms 3
Interior
Interior Features Ceiling Fan(s), Extra Closets, High Speed Internet, Walk-In Closet(s)
Heating Dual
Cooling Electric
Flooring Carpet, Finished Wood, Tile
Fireplaces Number 1
Fireplace Y
Appliance Dishwasher, Microwave, Refrigerator
Exterior
Exterior Feature Garage Door Opener
Garage Spaces 2.0
Waterfront false
View Y/N false
Roof Type Asphalt
Private Pool false
Building
Lot Description Rolling Slope
Story 1.5
Sewer Septic Tank
Water Public
Structure Type Brick
New Construction false
Schools
Elementary Schools Westmoreland Elementary
Middle Schools Westmoreland Middle School
High Schools Westmoreland High School
Others
Senior Community false
Read Less
Want to know what your home might be worth? Contact us for a FREE valuation!

Our team is ready to help you sell your home for the highest possible price ASAP

© 2024 Listings courtesy of RealTrac as distributed by MLS GRID. All Rights Reserved.






