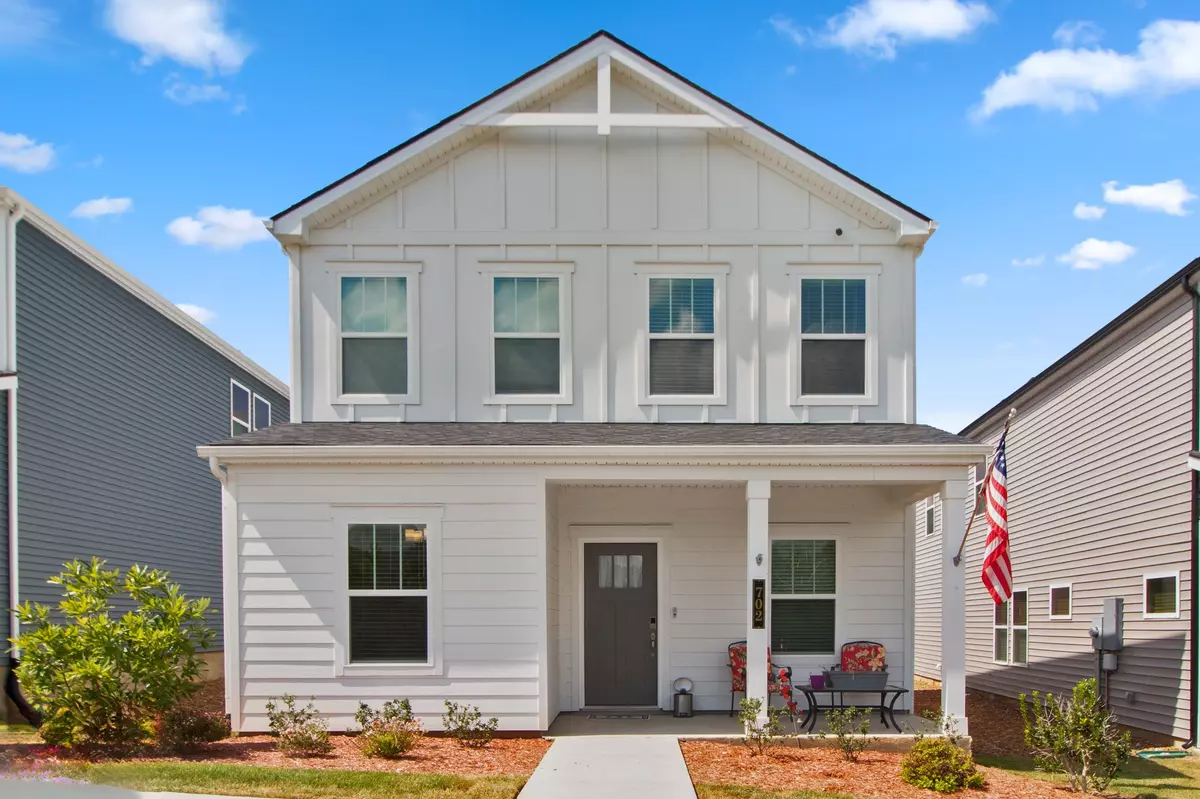$414,000
$419,000
1.2%For more information regarding the value of a property, please contact us for a free consultation.
702 Taylor Bend Rd Columbia, TN 38401
3 Beds
3 Baths
2,268 SqFt
Key Details
Sold Price $414,000
Property Type Single Family Home
Sub Type Single Family Residence
Listing Status Sold
Purchase Type For Sale
Square Footage 2,268 sqft
Price per Sqft $182
Subdivision Taylor Landing Phase 4A
MLS Listing ID 2564942
Sold Date 12/06/23
Bedrooms 3
Full Baths 2
Half Baths 1
HOA Fees $42/mo
HOA Y/N Yes
Year Built 2022
Annual Tax Amount $2,460
Lot Size 4,791 Sqft
Acres 0.11
Lot Dimensions 34.68 X 119.87 IRR
Property Description
Welcome to Taylor Landing! Less than 2 yr. old Meritage energy efficient home features the Rutledge open floor plan w/rocking chair covered front porch. 3 beds/2.5 baths with primary suite & laundry room on main level. Driftwood EVP plank hardwood flooring, white shaker kitchen cabinets with quartz countertops & island overlooking living space. Stainless steel appliances remain. Oversized primary suite. Upstairs has large landing/flex space great for gaming/entertainment or office. 2 beds, full bath and lots of additional closet space! The community offers a playground/dog park and walking trails along the Duck River. Taylor Landing is minutes from everything in Columbia including town square & easy access to both Hwy 31 and I65. Security system remains and HOA covers all landscaping.
Location
State TN
County Maury County
Rooms
Main Level Bedrooms 1
Interior
Interior Features Ceiling Fan(s), Extra Closets, High Speed Internet, Smart Appliance(s), Smart Thermostat, Walk-In Closet(s)
Heating Central
Cooling Central Air
Flooring Carpet, Vinyl
Fireplace Y
Appliance Dishwasher, Disposal, ENERGY STAR Qualified Appliances, Ice Maker, Microwave, Refrigerator
Exterior
Exterior Feature Garage Door Opener, Smart Camera(s)/Recording, Smart Lock(s), Irrigation System
Garage Spaces 2.0
View Y/N false
Roof Type Asphalt
Private Pool false
Building
Lot Description Level
Story 2
Sewer Public Sewer
Water Public
Structure Type Hardboard Siding,Vinyl Siding
New Construction false
Schools
Elementary Schools Riverside Elementary
Middle Schools Whitthorne Middle School
High Schools Columbia Central High School
Others
HOA Fee Include Maintenance Grounds
Senior Community false
Read Less
Want to know what your home might be worth? Contact us for a FREE valuation!

Our team is ready to help you sell your home for the highest possible price ASAP

© 2024 Listings courtesy of RealTrac as distributed by MLS GRID. All Rights Reserved.






