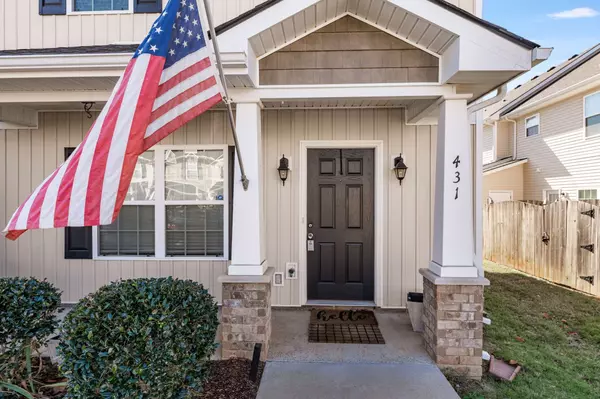$267,500
$269,900
0.9%For more information regarding the value of a property, please contact us for a free consultation.
431 John Deere Dr Murfreesboro, TN 37128
2 Beds
3 Baths
1,496 SqFt
Key Details
Sold Price $267,500
Property Type Townhouse
Sub Type Townhouse
Listing Status Sold
Purchase Type For Sale
Square Footage 1,496 sqft
Price per Sqft $178
Subdivision Cottage Glen Townhomes Ph 3
MLS Listing ID 2587367
Sold Date 12/04/23
Bedrooms 2
Full Baths 2
Half Baths 1
HOA Fees $135/mo
HOA Y/N Yes
Year Built 2016
Annual Tax Amount $1,652
Property Description
Fantastic opportunity to own a beautiful townhome in a great location, just minutes from I-24, Veteran's Pkwy, 840, shopping, medical facilities, and entertainment! Enjoy relaxing in the shade of the covered front porch. Inside you'll find semi-open concept design living, kitchen, and dining spaces. The kitchen features a shiplap breakfast bar, granite counters with a matching tile backsplash, stainless appliances, and a pantry for storage. This townhome has two spacious primary bedrooms, each with their own full bathroom and large closets with built-in shelving! You'll love the privacy fenced back patio - a perfect space for enjoying with guests. Outdoor storage as well! This is an end unit with visitor parking access. Everything you need and move-in ready!!
Location
State TN
County Rutherford County
Interior
Interior Features Ceiling Fan(s), Pantry, Utility Connection, Walk-In Closet(s)
Heating Central, Electric
Cooling Central Air, Electric
Flooring Carpet, Laminate, Vinyl
Fireplace N
Appliance Dishwasher, Disposal, Microwave
Exterior
View Y/N false
Roof Type Shingle
Private Pool false
Building
Lot Description Level
Story 2
Sewer Public Sewer
Water Public
Structure Type Vinyl Siding
New Construction false
Schools
Elementary Schools Salem Elementary School
Middle Schools Christiana Middle School
High Schools Riverdale High School
Others
HOA Fee Include Exterior Maintenance,Maintenance Grounds,Trash
Senior Community false
Read Less
Want to know what your home might be worth? Contact us for a FREE valuation!

Our team is ready to help you sell your home for the highest possible price ASAP

© 2024 Listings courtesy of RealTrac as distributed by MLS GRID. All Rights Reserved.






