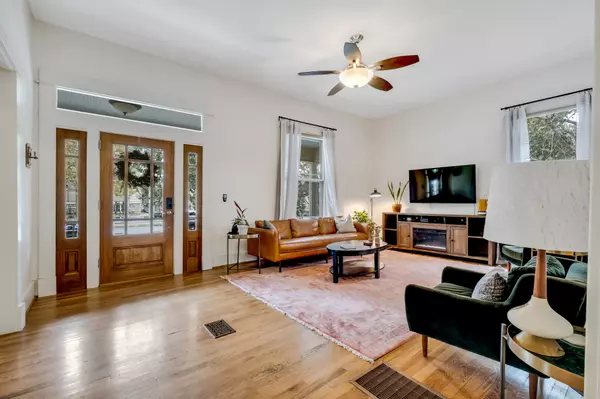For more information regarding the value of a property, please contact us for a free consultation.
1303 Ordway Pl Nashville, TN 37206
Want to know what your home might be worth? Contact us for a FREE valuation!

Our team is ready to help you sell your home for the highest possible price ASAP
Key Details
Sold Price $1,128,800
Property Type Single Family Home
Sub Type Single Family Residence
Listing Status Sold
Purchase Type For Sale
Square Footage 3,219 sqft
Price per Sqft $350
Subdivision Lockeland Springs
MLS Listing ID 2578999
Sold Date 12/14/23
Bedrooms 3
Full Baths 2
Half Baths 1
HOA Y/N No
Year Built 1930
Annual Tax Amount $6,114
Lot Size 8,712 Sqft
Acres 0.2
Lot Dimensions 50 X 170
Property Description
Seller is offering $30,000 credit towards rate buy down and/or buyers closing costs!!! In addition, Sellers preferred lender offering .5% credit of the loan amount to buyer!! Nestled in the heart of East Nashville's Lockeland Springs/5 Points Neighborhood, this beautifully renovated home is full of character and charm! Soaring 11ft ceilings on the main level! Giant Primary Suite on the main floor with attached sitting room, exposed brick and stunning hardwoods throughout. Primary bath has separate shower and tub with dual vanities. Two bedrooms along with bonus/flex room upstairs. Detached, large 2 car garage. Large deck and covered screened in patio with spacious, fully fenced backyard great for entertaining. Walkable to tons of restaurants, coffee shops and so much more that 5 Points has to offer! Huge potential for income producing OO STR/AirBnB, long term rental, or use as a mother-in-law suite with detached ADU that has fully separated alley access. This is a must see in person!
Location
State TN
County Davidson County
Rooms
Main Level Bedrooms 1
Interior
Interior Features Air Filter, Ceiling Fan(s), In-Law Floorplan, Walk-In Closet(s)
Heating Electric
Cooling Central Air
Flooring Finished Wood
Fireplaces Number 1
Fireplace Y
Appliance Disposal, Grill, Ice Maker, Microwave, Refrigerator
Exterior
Exterior Feature Gas Grill, Carriage/Guest House
Garage Spaces 2.0
Waterfront false
View Y/N false
Roof Type Asphalt
Parking Type Detached, Alley Access, On Street
Private Pool false
Building
Lot Description Level
Story 2
Sewer Public Sewer
Water Public
Structure Type Stone,Vinyl Siding
New Construction false
Schools
Elementary Schools Warner Elementary Enhanced Option
Middle Schools Stratford Stem Magnet School Lower Campus
High Schools Stratford Stem Magnet School Upper Campus
Others
Senior Community false
Read Less

© 2024 Listings courtesy of RealTrac as distributed by MLS GRID. All Rights Reserved.
GET MORE INFORMATION




