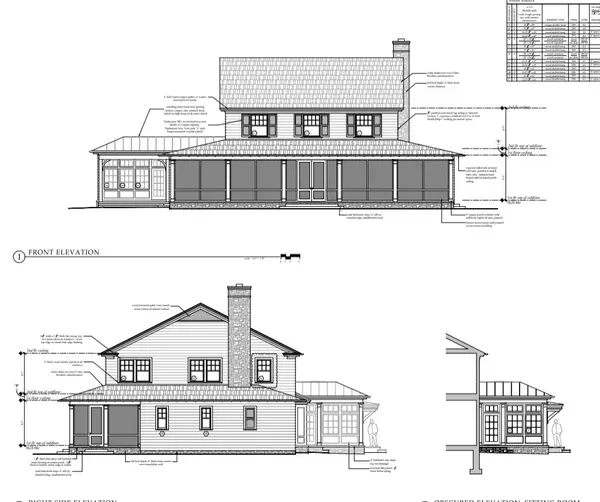For more information regarding the value of a property, please contact us for a free consultation.
1934 Shamrock Dr Brentwood, TN 37027
Want to know what your home might be worth? Contact us for a FREE valuation!

Our team is ready to help you sell your home for the highest possible price ASAP
Key Details
Sold Price $1,025,000
Property Type Single Family Home
Sub Type Single Family Residence
Listing Status Sold
Purchase Type For Sale
Square Footage 2,349 sqft
Price per Sqft $436
Subdivision Wildwood Valley Estates
MLS Listing ID 2544919
Sold Date 12/21/23
Bedrooms 3
Full Baths 2
Half Baths 1
HOA Y/N No
Year Built 1968
Annual Tax Amount $4,245
Lot Size 1.030 Acres
Acres 1.03
Lot Dimensions 235 X 281
Property Description
An extraordinary opportunity to create your dream home in the highly sought-after Wildwood swim & tennis neighborhood of Brentwood, TN. The expansive 1-acre lot provides the perfect canvas to build a custom home that matches your unique vision and lifestyle. Brentwood is renowned for its exceptional schools, upscale amenities, and close proximity to Nashville's vibrant downtown. Owners may choose between the zoned options of Davidson County (Percy Priest Elementary) or Williamson County (Scales Elementary) schools. A set of architectural plans for a stunning single family residence by well-known Charlie Rankin (Rankin Design Works) will convey with purchase. Buyer may elect to work alongside acclaimed Sabbe Interior Design if desired. Photos reflect build inspiration. Tenant occupied.
Location
State TN
County Davidson County
Rooms
Main Level Bedrooms 3
Interior
Heating Central, Natural Gas
Cooling Central Air, Electric
Flooring Carpet
Fireplaces Number 1
Fireplace Y
Exterior
Garage Spaces 2.0
Waterfront false
View Y/N false
Parking Type Attached - Side
Private Pool false
Building
Lot Description Level
Story 1
Sewer Other
Water Public
Structure Type Brick
New Construction false
Schools
Elementary Schools Percy Priest Elementary
Middle Schools John Trotwood Moore Middle
High Schools Hillsboro Comp High School
Others
Senior Community false
Read Less

© 2024 Listings courtesy of RealTrac as distributed by MLS GRID. All Rights Reserved.
GET MORE INFORMATION




