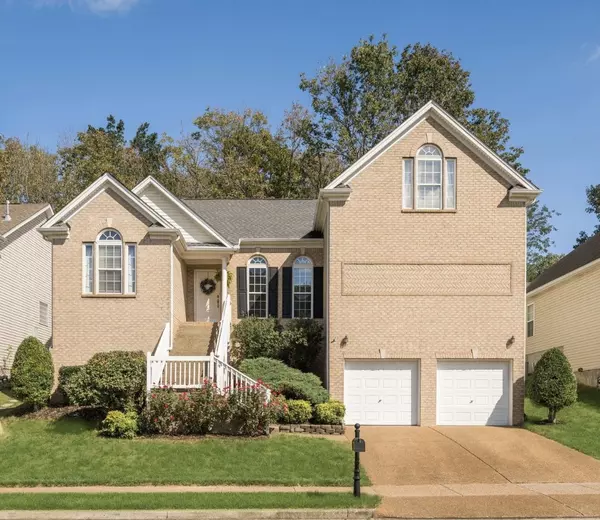$540,000
$549,900
1.8%For more information regarding the value of a property, please contact us for a free consultation.
1316 W Running Brook Rd Nashville, TN 37209
3 Beds
2 Baths
2,324 SqFt
Key Details
Sold Price $540,000
Property Type Single Family Home
Sub Type Single Family Residence
Listing Status Sold
Purchase Type For Sale
Square Footage 2,324 sqft
Price per Sqft $232
Subdivision Westchase
MLS Listing ID 2592196
Sold Date 01/12/24
Bedrooms 3
Full Baths 2
HOA Fees $38/mo
HOA Y/N Yes
Year Built 2004
Annual Tax Amount $2,571
Lot Size 7,405 Sqft
Acres 0.17
Lot Dimensions 63 X 120
Property Description
Enjoy the convenience of Westchase, a well-established neighborhood with sidewalks in desirable 37209, close to One Bellevue shopping, Percy Warner Parks, and only 15 minutes to downtown Nashville! This beloved home features spacious one level living with a multi-purpose bonus room (i.e., office, gym, play room) over garage. The open-concept kitchen, living, and dining areas are perfect for functionality and entertaining. Kitchen features updated countertops, backsplash, sink, and ample storage. Large living room features gas fireplace, updated lighting + built-ins. Spacious primary bedroom offers ensuite bath + walk-in closet. Two additional downstairs bedrooms with full bath in between. Enjoy the newly-stained deck overlooking a private park-like, fully-fenced backyard; no direct neighbors. A few of many upgrades: sod + light fixtures 2023; water heater 2022; HVAC + Nest 2019; dishwasher 2019; microwave 2018; refrigerator 2017. See complete list of Upgrades in Media Section.
Location
State TN
County Davidson County
Rooms
Main Level Bedrooms 3
Interior
Interior Features Ceiling Fan(s), Extra Closets, Redecorated, Storage
Heating Central
Cooling Central Air
Flooring Carpet, Finished Wood, Tile, Vinyl
Fireplaces Number 1
Fireplace Y
Appliance Dishwasher, Disposal
Exterior
Garage Spaces 2.0
View Y/N false
Roof Type Shingle
Private Pool false
Building
Story 2
Sewer Public Sewer
Water Public
Structure Type Brick,Vinyl Siding
New Construction false
Schools
Elementary Schools Gower Elementary
Middle Schools H. G. Hill Middle
High Schools James Lawson High School
Others
HOA Fee Include Maintenance Grounds
Senior Community false
Read Less
Want to know what your home might be worth? Contact us for a FREE valuation!

Our team is ready to help you sell your home for the highest possible price ASAP

© 2024 Listings courtesy of RealTrac as distributed by MLS GRID. All Rights Reserved.






