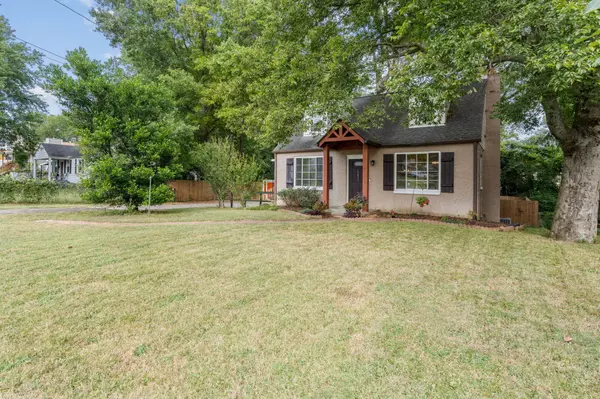$360,000
$390,000
7.7%For more information regarding the value of a property, please contact us for a free consultation.
601 Idlewild Ave Madison, TN 37115
3 Beds
2 Baths
2,330 SqFt
Key Details
Sold Price $360,000
Property Type Single Family Home
Sub Type Single Family Residence
Listing Status Sold
Purchase Type For Sale
Square Footage 2,330 sqft
Price per Sqft $154
Subdivision Crittenden Estates
MLS Listing ID 2571051
Sold Date 01/12/24
Bedrooms 3
Full Baths 2
HOA Y/N No
Year Built 1948
Annual Tax Amount $2,050
Lot Size 10,890 Sqft
Acres 0.25
Lot Dimensions 78 X 140
Property Description
NEW PRICE!! PLUS - Seller is offering $12,000.00 to use towards closing costs! You can also get an extra 1% of the loan amount (up to $3,900) towards closing costs or a rate buy down when you use our preferred lending partner! This home is constructed of solid concrete and boasts a BRAND NEW HVAC system installed by Hiller! The home itself is not in the flood plain AND it boasts a 2019 commercial 1HP sump pump for added security just in case - and the extra insurance is only ~80/mo per seller’s current insurance premiums. Full basement, walk-in closets, tons of outdoor space, this home is full of possibilities! And just minutes to East Nashville/Downtown and right by Madtown coffee, Peeler Park, the Madison library, and Amqui Station where the Farmers market is held every Sunday! This is a unicorn, don't let it slip away!
Location
State TN
County Davidson County
Rooms
Main Level Bedrooms 1
Interior
Heating Central, Electric
Cooling Central Air, Electric
Flooring Carpet, Concrete, Finished Wood, Tile
Fireplaces Number 1
Fireplace Y
Appliance Dishwasher, Disposal, Dryer, Microwave, Refrigerator, Washer
Exterior
Exterior Feature Smart Camera(s)/Recording, Storage
Garage Spaces 2.0
Waterfront false
View Y/N false
Roof Type Shingle
Private Pool false
Building
Lot Description Level
Story 3
Sewer Public Sewer
Water Public
Structure Type ICFs (Insulated Concrete Forms)
New Construction false
Schools
Elementary Schools Stratton Elementary
Middle Schools Madison Middle
High Schools Hunters Lane Comp High School
Others
Senior Community false
Read Less
Want to know what your home might be worth? Contact us for a FREE valuation!

Our team is ready to help you sell your home for the highest possible price ASAP

© 2024 Listings courtesy of RealTrac as distributed by MLS GRID. All Rights Reserved.






