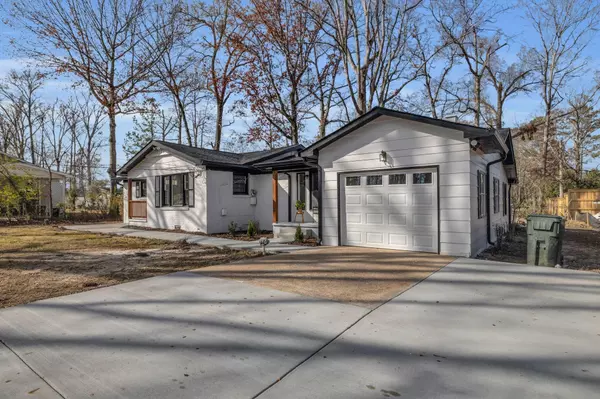$274,000
$279,900
2.1%For more information regarding the value of a property, please contact us for a free consultation.
1127 Mcdonald Drive Chattanooga, TN 37421
3 Beds
2 Baths
1,623 SqFt
Key Details
Sold Price $274,000
Property Type Single Family Home
Sub Type Single Family Residence
Listing Status Sold
Purchase Type For Sale
Square Footage 1,623 sqft
Price per Sqft $168
MLS Listing ID 2613744
Sold Date 01/29/24
Bedrooms 3
Full Baths 2
HOA Y/N No
Year Built 1960
Annual Tax Amount $2,050
Lot Size 0.350 Acres
Acres 0.35
Lot Dimensions 100X152.61
Property Description
Welcome to this beautifully renovated 3-bedroom, 2-bath home conveniently located in the East Brainerd area. This property is a must-see for those seeking comfort, convenience, and style. Step into a bright and open living space that creates a warm and welcoming atmosphere. The open concept design allows for easy flow between the living room and dining area. The heart of the home is the stunning kitchen, recently remodeled to perfection, it features new granite countertops, stainless steel appliances and new custom cabinetry. The main bedroom is a private sanctuary with an en-suite bath, and an outdoor seating area which is a peaceful retreat to relax after a long day. The two additional bedrooms are generously sized and offer flexibility for guest rooms, a home office, or hobbies. The spacious laundry room provides ample space for a washer and dryer, storage, and a utility sink is already installed for your convenience for those who enjoy gardening, fishing or those who enjoy ha
Location
State TN
County Hamilton County
Interior
Interior Features Open Floorplan, Primary Bedroom Main Floor
Heating Central, Electric
Cooling Central Air, Electric
Fireplace N
Appliance Microwave, Dishwasher
Exterior
Garage Spaces 1.0
Utilities Available Electricity Available
Waterfront false
View Y/N false
Roof Type Tile
Private Pool false
Building
Story 1
Structure Type Other,Brick
New Construction false
Schools
Elementary Schools East Brainerd Elementary School
Middle Schools East Hamilton Middle School
High Schools East Hamilton High School
Others
Senior Community false
Read Less
Want to know what your home might be worth? Contact us for a FREE valuation!

Our team is ready to help you sell your home for the highest possible price ASAP

© 2024 Listings courtesy of RealTrac as distributed by MLS GRID. All Rights Reserved.






