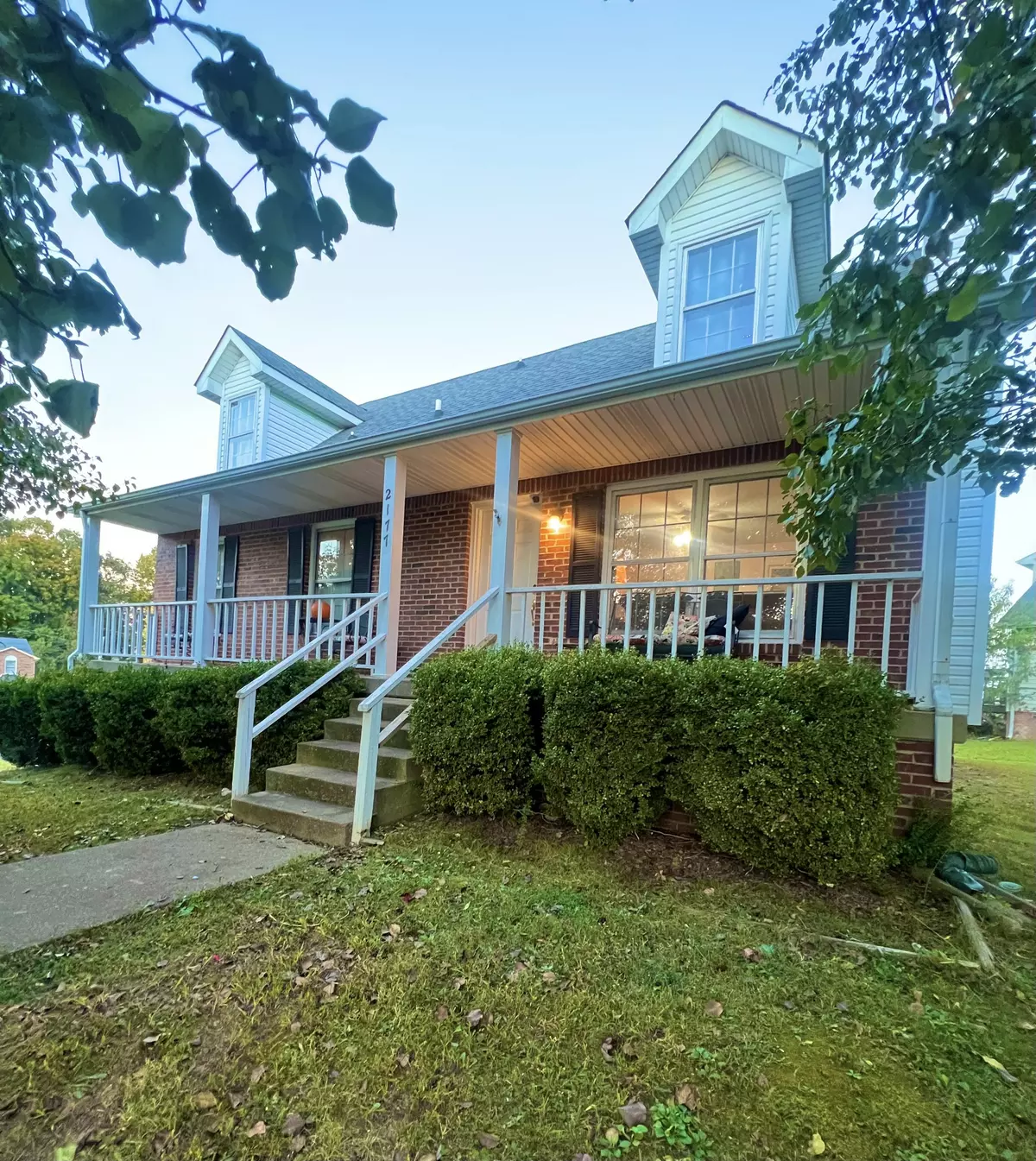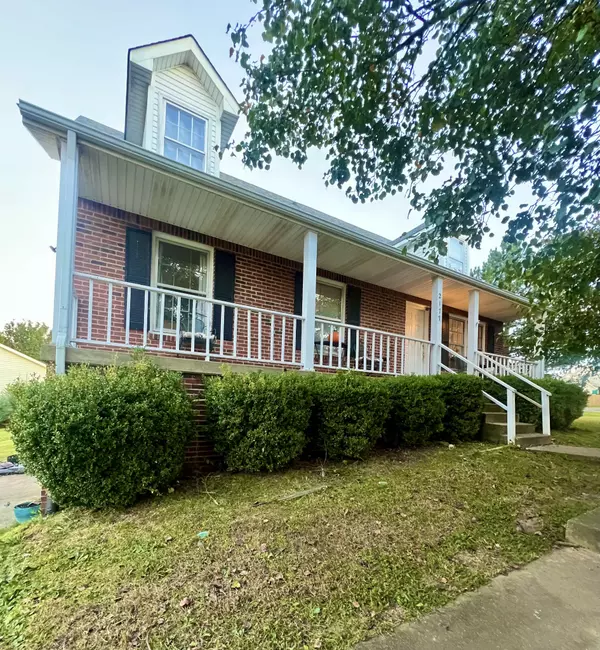$245,000
$247,900
1.2%For more information regarding the value of a property, please contact us for a free consultation.
2177 Bauling Ct Clarksville, TN 37040
4 Beds
2 Baths
2,106 SqFt
Key Details
Sold Price $245,000
Property Type Single Family Home
Sub Type Single Family Residence
Listing Status Sold
Purchase Type For Sale
Square Footage 2,106 sqft
Price per Sqft $116
Subdivision Singletree Estates
MLS Listing ID 2584417
Sold Date 02/05/24
Bedrooms 4
Full Baths 2
HOA Y/N No
Year Built 1994
Annual Tax Amount $1,824
Lot Size 0.300 Acres
Acres 0.3
Lot Dimensions 94
Property Description
Looking for a handyman special? Come and explore this spacious charming cape cod style home, situated on a generous corner lot, offering great potential. While it may require some updates, the home has solid foundational elements. The roof is only three years old, ensuring durability and protection. With a two-car garage and a spacious front porch, there are plenty of inviting spaces. The home features two bedrooms upstairs and two bedrooms downstairs, providing flexibility and convenience. Moreover, the basement offers a versatile area with a gas fireplace. Take advantage of the opportunity to personalize this four-bedroom home. The seller is motivated and willing to negotiate concessions. Please note that the home is being sold as is. Conventional or cash. Some rooms don’t have flooring only subfloors. 100% financing or renovation loans available. Home is being sold as is.
Location
State TN
County Montgomery County
Rooms
Main Level Bedrooms 2
Interior
Interior Features Ceiling Fan(s)
Heating Central
Cooling Central Air, Wall/Window Unit(s)
Flooring Laminate
Fireplaces Number 2
Fireplace Y
Exterior
Garage Spaces 2.0
Utilities Available Water Available
View Y/N false
Private Pool false
Building
Story 2
Sewer Public Sewer
Water Public
Structure Type Brick,Vinyl Siding
New Construction false
Schools
Elementary Schools Glenellen Elementary
Middle Schools Kenwood Middle School
High Schools Kenwood High School
Others
Senior Community false
Read Less
Want to know what your home might be worth? Contact us for a FREE valuation!

Our team is ready to help you sell your home for the highest possible price ASAP

© 2024 Listings courtesy of RealTrac as distributed by MLS GRID. All Rights Reserved.






