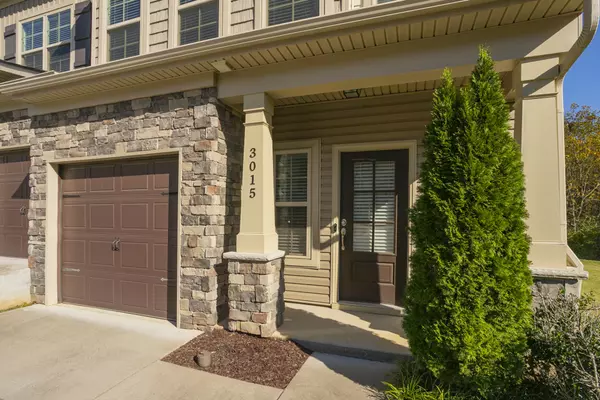$335,000
$335,000
For more information regarding the value of a property, please contact us for a free consultation.
3015 Thornbury Pl Old Hickory, TN 37138
2 Beds
3 Baths
1,408 SqFt
Key Details
Sold Price $335,000
Property Type Townhouse
Sub Type Townhouse
Listing Status Sold
Purchase Type For Sale
Square Footage 1,408 sqft
Price per Sqft $237
Subdivision Townhomes Of Hickory Hills
MLS Listing ID 2586285
Sold Date 02/07/24
Bedrooms 2
Full Baths 2
Half Baths 1
HOA Fees $148/mo
HOA Y/N Yes
Year Built 2017
Annual Tax Amount $1,412
Property Description
Welcome to this charming townhome offering a modern and convenient lifestyle. Built in 2018, this meticulously designed two-bedroom, two-and-a-half-bath townhome is a testament to contemporary living. With its one-car garage, fenced-in back patio, and desirable end-unit location, it's the perfect blend of comfort and style. As you step inside, you'll immediately be greeted by the warmth and elegance of this townhome. The open floor plan and generous natural light create a welcoming atmosphere throughout. The main level features a spacious living room, ideal for entertaining guests. The kitchen is a chef's delight, boasting sleek stainless steel appliances, ample cabinet space, and a convenient breakfast bar for casual dining. Adjacent to the kitchen, you'll find the door leading to the fenced in back patio. If you're looking for a place to call home that's move-in ready, stylish, and close to everything you need, don't miss the opportunity to make this wonderful townhome yours.
Location
State TN
County Wilson County
Interior
Interior Features Ceiling Fan(s), Extra Closets, Storage, Walk-In Closet(s)
Heating Central, Electric
Cooling Central Air, Electric
Flooring Carpet, Finished Wood, Vinyl
Fireplace N
Exterior
Garage Spaces 1.0
Utilities Available Electricity Available, Water Available
View Y/N false
Private Pool false
Building
Story 2
Sewer Public Sewer
Water Public
Structure Type Brick
New Construction false
Schools
Elementary Schools Mt. Juliet Elementary
Middle Schools Mt. Juliet Middle School
High Schools Mt. Juliet High School
Others
HOA Fee Include Exterior Maintenance,Maintenance Grounds,Recreation Facilities,Trash
Senior Community false
Read Less
Want to know what your home might be worth? Contact us for a FREE valuation!

Our team is ready to help you sell your home for the highest possible price ASAP

© 2024 Listings courtesy of RealTrac as distributed by MLS GRID. All Rights Reserved.






