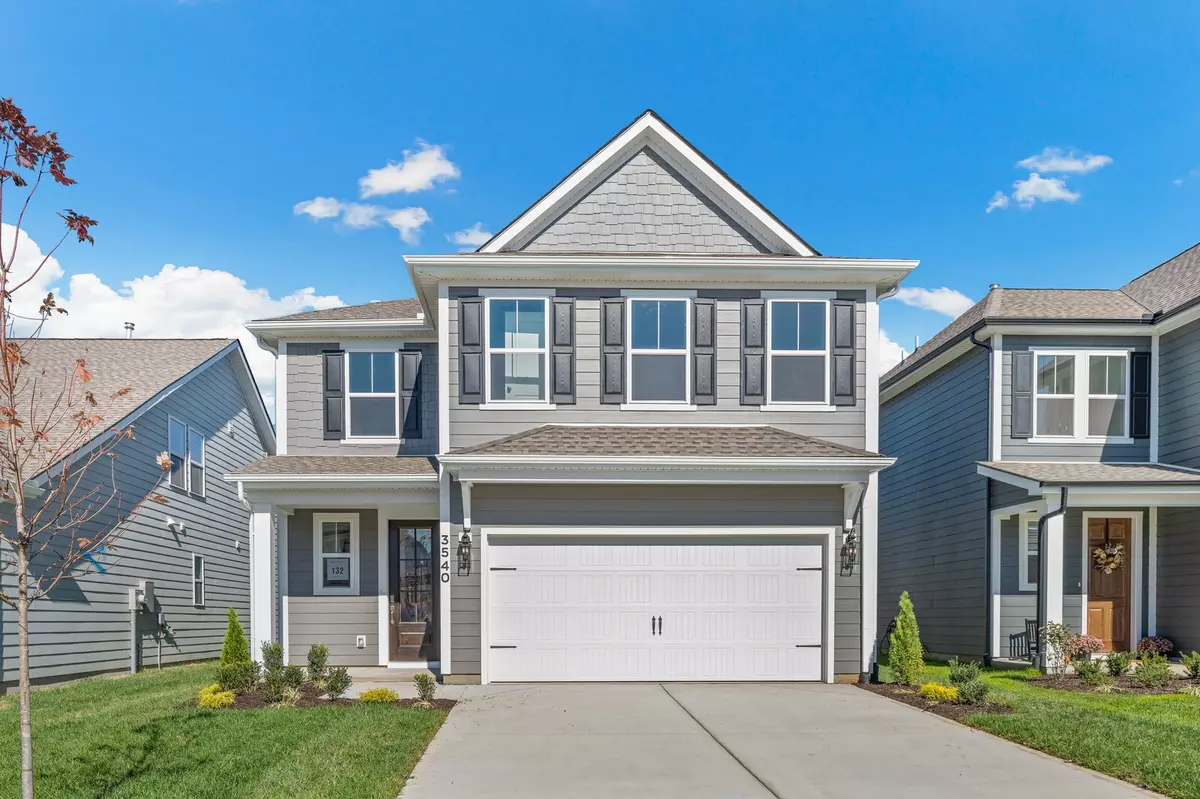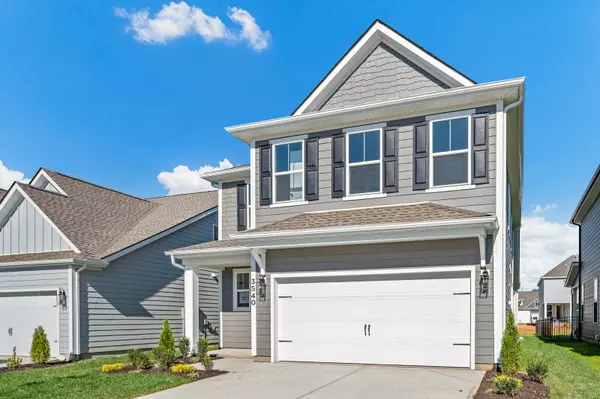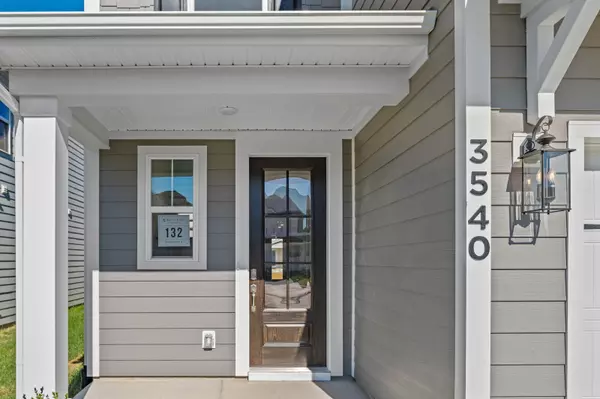$497,238
$497,238
For more information regarding the value of a property, please contact us for a free consultation.
3540 Rockledge Way Murfreesboro, TN 37129
4 Beds
3 Baths
2,361 SqFt
Key Details
Sold Price $497,238
Property Type Single Family Home
Sub Type Single Family Residence
Listing Status Sold
Purchase Type For Sale
Square Footage 2,361 sqft
Price per Sqft $210
Subdivision Kingsbury
MLS Listing ID 2536098
Sold Date 02/08/24
Bedrooms 4
Full Baths 2
Half Baths 1
HOA Fees $63/ann
HOA Y/N Yes
Year Built 2023
Lot Size 5,662 Sqft
Acres 0.13
Property Description
Holiday CLOSE-OUT Special! PRICE REDUCTION & up-to 10K toward CLOSING COSTS! RATES AVAILABLE IN THE 5's with preferred lender! PLUS list price reflects $40K DISCOUNT! This HAWTHORNE floorplan is an open concept 4 bedroom, 2.5 bath by Crescent Homes with covered porch, soaking tub, fireplace and gourmet kitchen. This QUICK MOVE-IN is loaded with design upgrades and ready to close! We include: Craftsman trim, oak stairs, fully cased windows and doors, tiled laundry & baths, kitchen backsplash, stainless appliances and more! Garages come finished with paint & baseboard! Enjoy Kingsbury's resort style amenities! All incentives tied to use of builder's preferred lender and title.
Location
State TN
County Rutherford County
Rooms
Main Level Bedrooms 1
Interior
Interior Features Ceiling Fan(s), Walk-In Closet(s), Entry Foyer
Heating Central
Cooling Central Air
Flooring Carpet, Laminate, Tile
Fireplaces Number 1
Fireplace Y
Exterior
Garage Spaces 2.0
Utilities Available Water Available
Waterfront false
View Y/N false
Private Pool false
Building
Story 2
Sewer Public Sewer
Water Public
Structure Type Fiber Cement
New Construction true
Schools
Elementary Schools Brown'S Chapel Elementary School
Middle Schools Blackman Middle School
High Schools Blackman High School
Others
HOA Fee Include Maintenance Grounds,Recreation Facilities
Senior Community false
Read Less
Want to know what your home might be worth? Contact us for a FREE valuation!

Our team is ready to help you sell your home for the highest possible price ASAP

© 2024 Listings courtesy of RealTrac as distributed by MLS GRID. All Rights Reserved.






