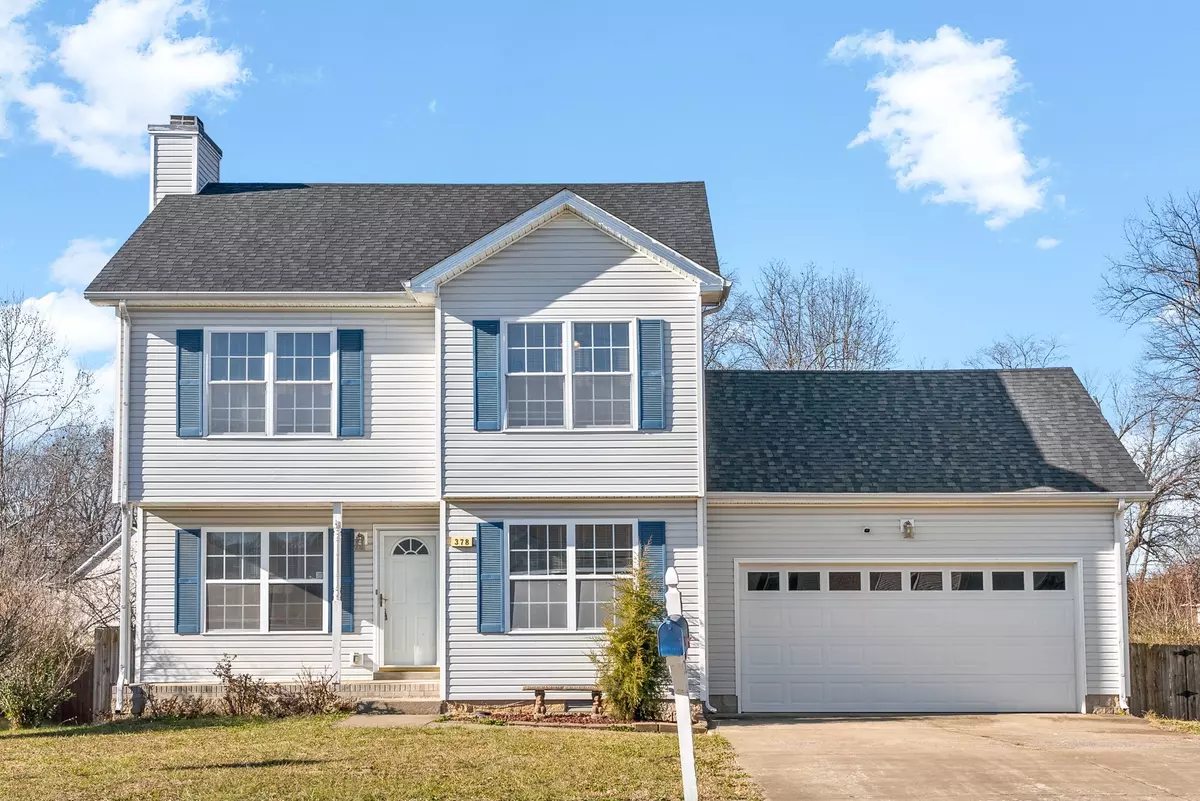$275,000
$275,000
For more information regarding the value of a property, please contact us for a free consultation.
378 Andrew Dr Clarksville, TN 37042
3 Beds
3 Baths
1,489 SqFt
Key Details
Sold Price $275,000
Property Type Single Family Home
Sub Type Single Family Residence
Listing Status Sold
Purchase Type For Sale
Square Footage 1,489 sqft
Price per Sqft $184
Subdivision Hermitage Estates
MLS Listing ID 2601155
Sold Date 02/16/24
Bedrooms 3
Full Baths 2
Half Baths 1
HOA Y/N No
Year Built 2008
Annual Tax Amount $1,807
Lot Size 0.440 Acres
Acres 0.44
Lot Dimensions 66
Property Description
Step inside this charming 3 bed, 2.5 bath, just minutes from Ft. Campbell. Cozy up by the fireplace, host a meal in the formal dining room, & entertain in the large fenced backyard, this home offers it all. All appliances in the kitchen (fridge, dishwasher, stove, & microwave) all convey & the stove, microwave, & garbage disposal are all newer (22). A large pantry area can ben found underneath the stairs for additional storage. Walk upstairs to the laundry area where the newer (22) washer & dryer also convey. Each bedroom has its own ceiling fan. The primary bedroom features tray ceilings, double closets, as well as its own private bathroom. Carpet upstairs have been professionally cleaned. 2022 ADT Security System equipment remains - no service contract included. Outside storage shed & chicken coop to remain.
Location
State TN
County Montgomery County
Interior
Interior Features Ceiling Fan(s), Smart Appliance(s)
Heating Central
Cooling Central Air
Flooring Carpet, Laminate
Fireplaces Number 1
Fireplace Y
Appliance Dishwasher, Dryer, Microwave, Refrigerator, Washer
Exterior
Exterior Feature Storage
Garage Spaces 2.0
Utilities Available Water Available
View Y/N false
Roof Type Shingle
Private Pool false
Building
Story 2
Sewer Public Sewer
Water Public
Structure Type Vinyl Siding
New Construction false
Schools
Elementary Schools Minglewood Elementary
Middle Schools New Providence Middle
High Schools Northwest High School
Others
Senior Community false
Read Less
Want to know what your home might be worth? Contact us for a FREE valuation!

Our team is ready to help you sell your home for the highest possible price ASAP

© 2024 Listings courtesy of RealTrac as distributed by MLS GRID. All Rights Reserved.






