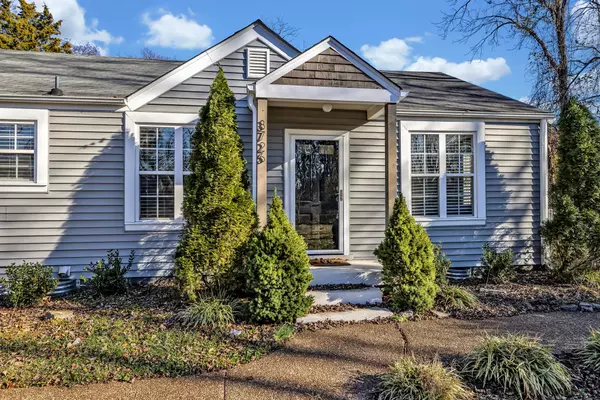For more information regarding the value of a property, please contact us for a free consultation.
3726 Norma Dr Nashville, TN 37211
Want to know what your home might be worth? Contact us for a FREE valuation!

Our team is ready to help you sell your home for the highest possible price ASAP
Key Details
Sold Price $450,000
Property Type Single Family Home
Sub Type Single Family Residence
Listing Status Sold
Purchase Type For Sale
Square Footage 1,441 sqft
Price per Sqft $312
Subdivision Glencliff
MLS Listing ID 2607070
Sold Date 02/29/24
Bedrooms 3
Full Baths 2
HOA Y/N No
Year Built 1952
Annual Tax Amount $2,174
Lot Size 0.390 Acres
Acres 0.39
Lot Dimensions 49x204
Property Description
Charming, Remodeled Cottage Nestled on Almost 0.5 Acres! Boasts 3 Bedrooms, 2 Bathrooms, Gleaming Hardwood Floors, Abundant Natural Light, Gourmet Eat-In Kitchen Featuring Granite Countertops and Stainless Steel Appliances, and Lovely Primary Suite with Double Vanity, Extra Storage, and Huge 7x8 ft Walk-In Closet. Plus, Fully Encapsulated Crawlspace, and Incredible Attic Space. Enjoy the Expansive Fenced Backyard, Complete with a Covered Deck, Ceiling Fan, Grill, and Handy Storage Shed. Unbeatable Convenience, with a Wide Array of Major Services Just a Stone's Throw Away (Most less than One Mile). Just Minutes to the Nashville Zoo, ALDI, Berry Hill, and More! Washer, Dryer, and Refrigerator Remain.
Location
State TN
County Davidson County
Rooms
Main Level Bedrooms 3
Interior
Interior Features Ceiling Fan(s), Storage, Walk-In Closet(s), Primary Bedroom Main Floor
Heating Central, Natural Gas
Cooling Central Air, Electric
Flooring Finished Wood, Tile
Fireplace Y
Appliance Dishwasher, Disposal, Dryer, Refrigerator, Washer
Exterior
Exterior Feature Smart Lock(s), Storage
Utilities Available Electricity Available, Water Available
Waterfront false
View Y/N false
Roof Type Asphalt
Parking Type Driveway, Gravel
Private Pool false
Building
Lot Description Level
Story 1
Sewer Private Sewer
Water Public
Structure Type Vinyl Siding
New Construction false
Schools
Elementary Schools Glencliff Elementary
Middle Schools Wright Middle
High Schools Glencliff High School
Others
Senior Community false
Read Less

© 2024 Listings courtesy of RealTrac as distributed by MLS GRID. All Rights Reserved.
GET MORE INFORMATION




