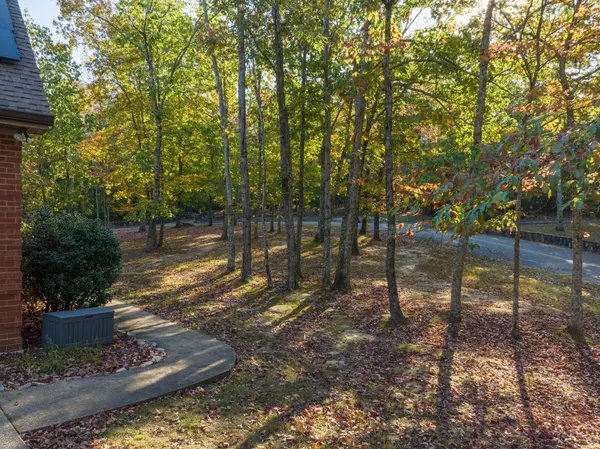$800,000
$850,000
5.9%For more information regarding the value of a property, please contact us for a free consultation.
3 Cliff Top Lane Chattanooga, TN 37419
4 Beds
3 Baths
3,429 SqFt
Key Details
Sold Price $800,000
Property Type Single Family Home
Sub Type Single Family Residence
Listing Status Sold
Purchase Type For Sale
Square Footage 3,429 sqft
Price per Sqft $233
Subdivision Elder Mountain
MLS Listing ID 2584308
Sold Date 03/08/24
Bedrooms 4
Full Baths 3
HOA Fees $95/mo
HOA Y/N Yes
Year Built 1996
Annual Tax Amount $1,663
Lot Size 1.060 Acres
Acres 1.06
Property Sub-Type Single Family Residence
Property Description
Elegant yet comfortable, 4 or 5 bedroom, 3 bath home on a partially wooded and private 1.06 +/- acre lot on Elder Mountain, an exclusive enclave just minutes from downtown Chattanooga. This all-brick home boasts many recent improvements including a new solar panel system, updated kitchen and baths, security cameras, decorative lighting, Gucci wallpaper and more. You will also love the many quality finishes and features, including the hardwood and tile throughout, crown moldings, specialty ceilings, granite and quartz countertops, travertine and marble tile, custom closet systems, a guest bedroom on the main, trex decking, and a double garage on the main and extra garage in the basement that is heated and cooled. Your tour begins with entry to the 2-story foyer with a coffered ceiling and dramatic chandelier. The living room is to the right and opens to the formal dining room. A guest bedroom which is currently being utilized as an office is to the left and has a nice walk-in closet. The adjacent full guest bath has just been remodeled and has marble tile floor in a chevron pattern, a marble sink, an automated Toto commode with bidet feature and a claw footed tub. The new kitchen is open to the breakfast area which in turn opens to the great room. The kitchen has quartz countertops and backsplash, custom cabinetry with organizer system by Classic Cabinetry, Z-Line appliances, including the range with 6 burner gas cook top and convection oven, a second wall oven, microwave and cabinet style dishwasher and refrigerator. There is also a convenient pot-filler and a level dining bar for quick meals or visiting with the home chef. The breakfast area has a built-in island/table also with quartz, pendant lighting and a single French door to the rear deck which has a wooded setting giving it a tree house effect and has a built-in bench seat and room for both dining and relaxing.
Location
State TN
County Marion County
Rooms
Main Level Bedrooms 1
Interior
Interior Features Entry Foyer, High Ceilings, Open Floorplan, Walk-In Closet(s)
Heating Central, Electric
Cooling Central Air, Electric
Flooring Finished Wood, Tile
Fireplaces Number 1
Fireplace Y
Appliance Refrigerator, Microwave, Disposal, Dishwasher
Exterior
Exterior Feature Garage Door Opener
Garage Spaces 3.0
Utilities Available Electricity Available, Water Available
View Y/N false
Roof Type Other
Private Pool false
Building
Lot Description Level, Wooded, Cul-De-Sac, Other
Story 2
Sewer Septic Tank
Water Public
Structure Type Other,Brick
New Construction false
Schools
Elementary Schools Jasper Elementary School
Middle Schools Jasper Middle School
High Schools Marion Co High School
Others
Senior Community false
Read Less
Want to know what your home might be worth? Contact us for a FREE valuation!

Our team is ready to help you sell your home for the highest possible price ASAP

© 2025 Listings courtesy of RealTrac as distributed by MLS GRID. All Rights Reserved.





