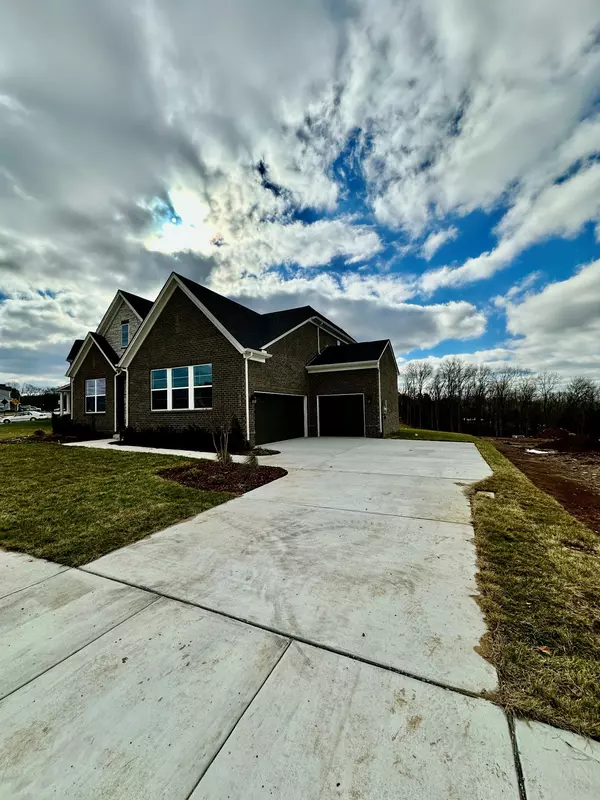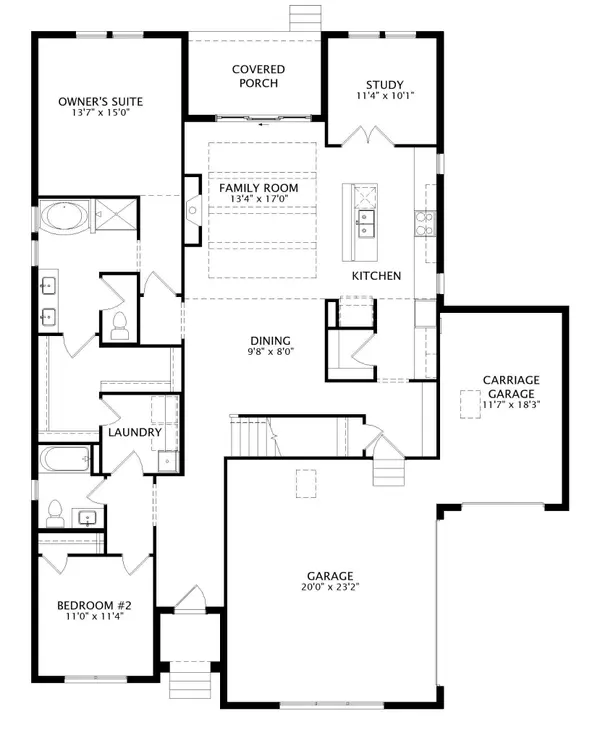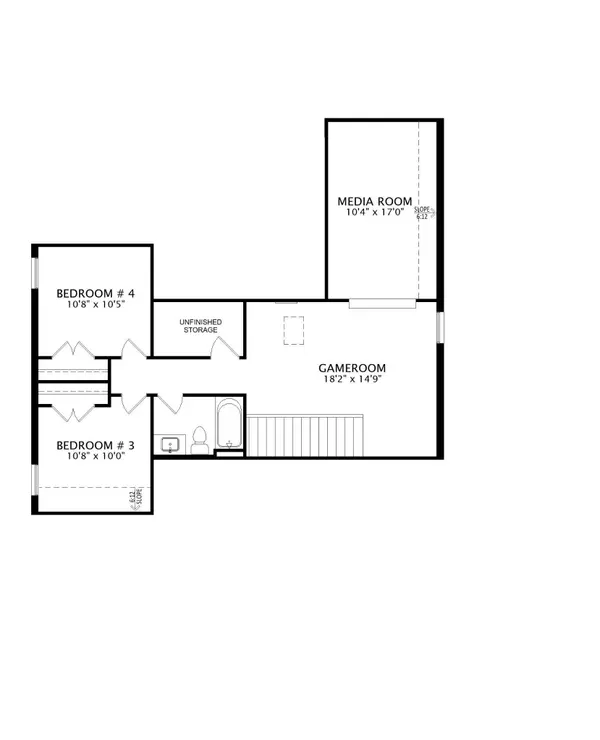$635,400
$639,900
0.7%For more information regarding the value of a property, please contact us for a free consultation.
4194 Birmingham Rd Lebanon, TN 37090
4 Beds
3 Baths
2,773 SqFt
Key Details
Sold Price $635,400
Property Type Single Family Home
Sub Type Single Family Residence
Listing Status Sold
Purchase Type For Sale
Square Footage 2,773 sqft
Price per Sqft $229
Subdivision River Oaks
MLS Listing ID 2607409
Sold Date 03/15/24
Bedrooms 4
Full Baths 3
HOA Fees $55/mo
HOA Y/N Yes
Year Built 2024
Annual Tax Amount $5,500
Lot Size 0.280 Acres
Acres 0.28
Property Description
***3.99% 2/1 BUY DOWN*** (when financed with First Equity Mortgage) Come check out our newest addition to the Drees Collection - The Damien - a full brick home with a 3 car garage on a corner lot and a super private backyard overlooking a pond and treeline! Step into a beautiful, wide foyer complete with a 1st floor guest suite. Upon entering the great room, you will be received by an abundance of natural light from our 8' sliding glass door. Equipped with a stacked stone fireplace and cedar mantel, the family room is especially inviting and flows seamlessly between the kitchen and integrated dining space. The gourmet 22ft wide kitchen is the largest in the series and features a double oven, gas cooktop and massive walk-in pantry with coffee bar/butler's pantry! Primary Suite is on main level with both a tiled shower and soaking tub. Massive primary closet with door directly to laundry room. Upstairs we have 2 more bedrooms and a full bath plus an added media room AND Gameroom.
Location
State TN
County Wilson County
Rooms
Main Level Bedrooms 2
Interior
Interior Features Extra Closets, Smart Light(s), Smart Thermostat, Storage, Walk-In Closet(s), Entry Foyer, Primary Bedroom Main Floor
Heating Central, Natural Gas
Cooling Central Air
Flooring Carpet, Laminate, Tile
Fireplaces Number 1
Fireplace Y
Appliance Dishwasher, Disposal, Microwave
Exterior
Exterior Feature Smart Camera(s)/Recording, Smart Light(s), Smart Lock(s)
Garage Spaces 3.0
Utilities Available Water Available
Waterfront false
View Y/N true
View Water
Roof Type Shingle
Private Pool false
Building
Lot Description Corner Lot, Private
Story 2
Sewer Public Sewer
Water Public
Structure Type Brick
New Construction true
Schools
Elementary Schools Castle Heights Elementary
Middle Schools Winfree Bryant Middle School
High Schools Lebanon High School
Others
HOA Fee Include Recreation Facilities
Senior Community false
Read Less
Want to know what your home might be worth? Contact us for a FREE valuation!

Our team is ready to help you sell your home for the highest possible price ASAP

© 2024 Listings courtesy of RealTrac as distributed by MLS GRID. All Rights Reserved.






