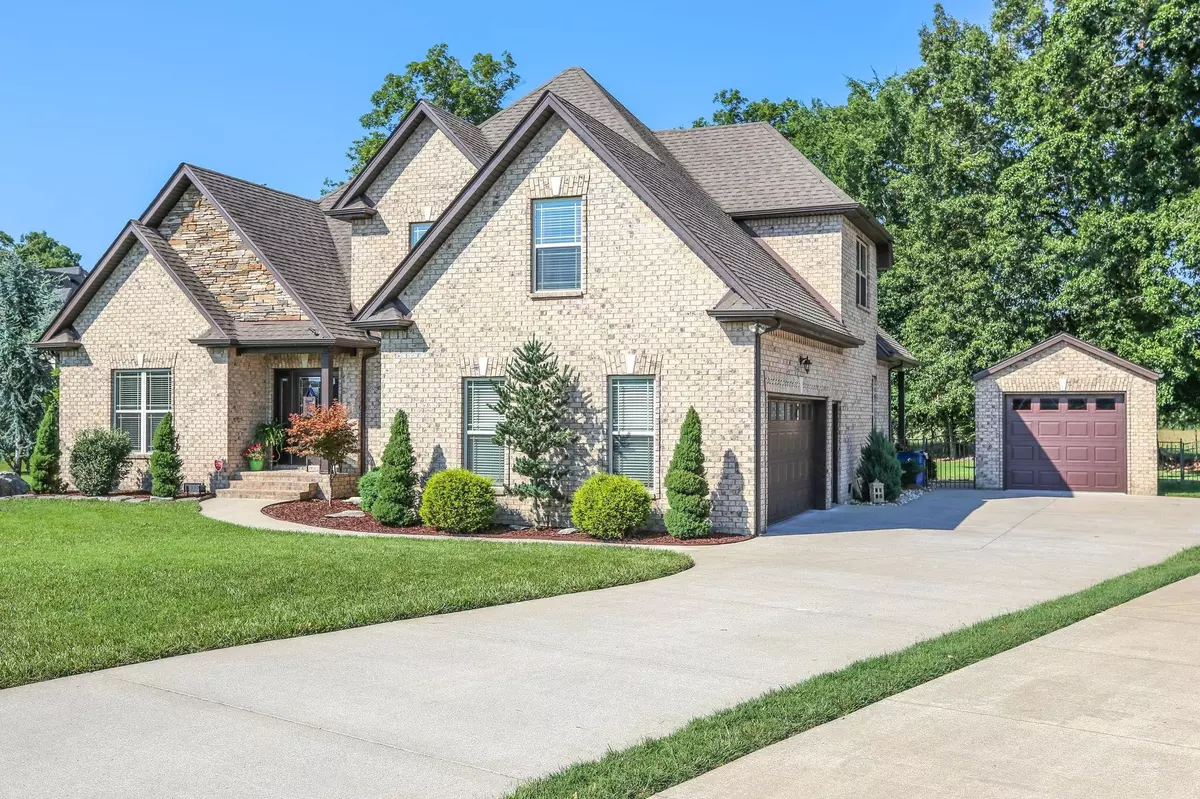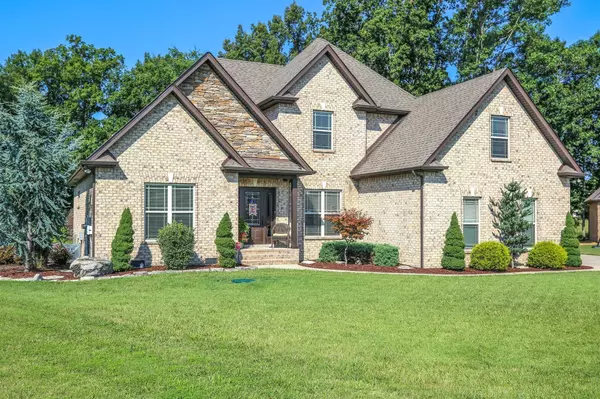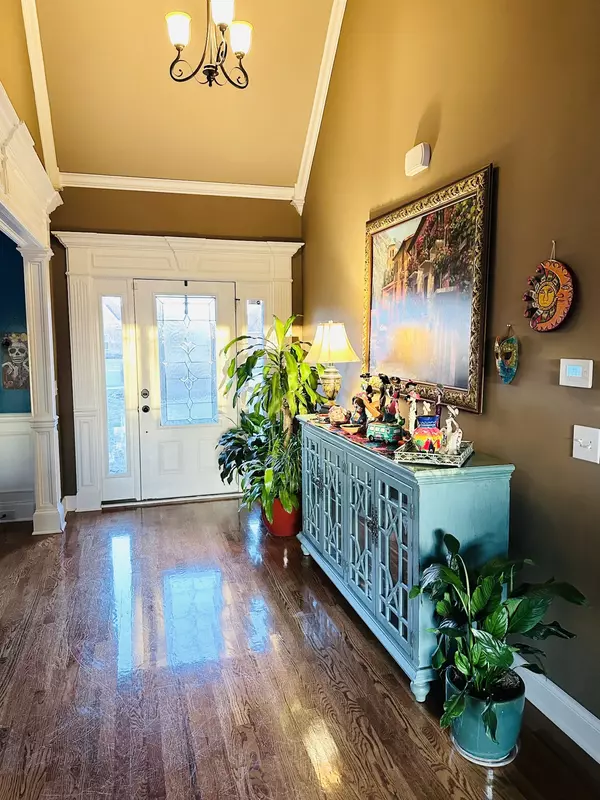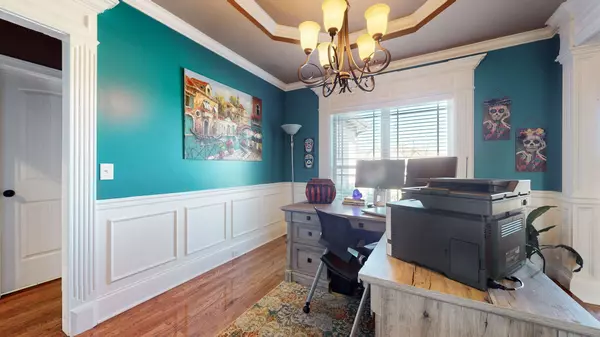$633,000
$670,000
5.5%For more information regarding the value of a property, please contact us for a free consultation.
211 Sweet Bay Ct Murfreesboro, TN 37128
4 Beds
3 Baths
2,738 SqFt
Key Details
Sold Price $633,000
Property Type Single Family Home
Sub Type Single Family Residence
Listing Status Sold
Purchase Type For Sale
Square Footage 2,738 sqft
Price per Sqft $231
Subdivision Rachels Place Sec 2 Ph 2
MLS Listing ID 2597633
Sold Date 03/28/24
Bedrooms 4
Full Baths 3
HOA Fees $20/ann
HOA Y/N Yes
Year Built 2012
Annual Tax Amount $1,825
Lot Size 0.430 Acres
Acres 0.43
Lot Dimensions 45.06 X 152.56 IRR
Property Description
Immaculate home in highly sought after Rachel's Place neighborhood! This fantastic floor plan has 2 zoned bedrooms downstairs and an additional 2 large bedrooms with an expansive bonus room upstairs. Plenty of closets and storage throughout the home. Upstairs you will find brand new premium carpet and padding that was installed a few months ago. The gorgeous kitchen has beautiful granite countertops and lots of cabinet space. Outside you will find a large, level lot ready for a pool with an additional detached garage, an irrigation system, an updated exterior lighting system, a fully fenced backyard and plenty of privacy as it backs up to farm land. The relaxing newly added covered back patio is perfect for entertaining- perfect for all kinds of weather. The storage building remains as well as all kitchen appliances. Come take a look and fall in love!
Location
State TN
County Rutherford County
Rooms
Main Level Bedrooms 2
Interior
Interior Features Primary Bedroom Main Floor
Heating Central, Electric
Cooling Central Air, Electric
Flooring Carpet, Finished Wood
Fireplace N
Appliance Dishwasher, Disposal, Microwave, Refrigerator
Exterior
Garage Spaces 3.0
Utilities Available Electricity Available, Water Available
View Y/N false
Private Pool false
Building
Lot Description Level
Story 2
Sewer STEP System
Water Public
Structure Type Brick
New Construction false
Schools
Elementary Schools Barfield Elementary
Middle Schools Christiana Middle School
High Schools Rockvale High School
Others
Senior Community false
Read Less
Want to know what your home might be worth? Contact us for a FREE valuation!

Our team is ready to help you sell your home for the highest possible price ASAP

© 2024 Listings courtesy of RealTrac as distributed by MLS GRID. All Rights Reserved.






