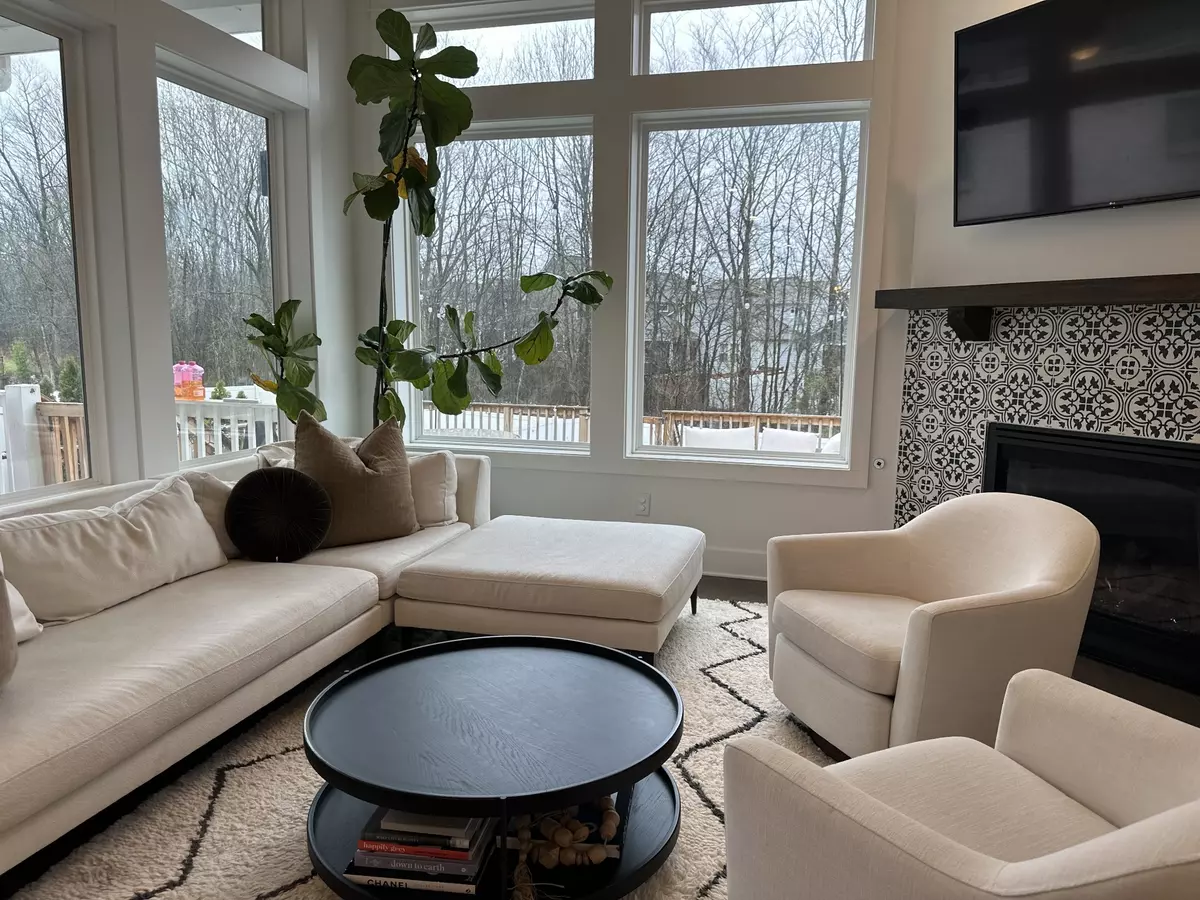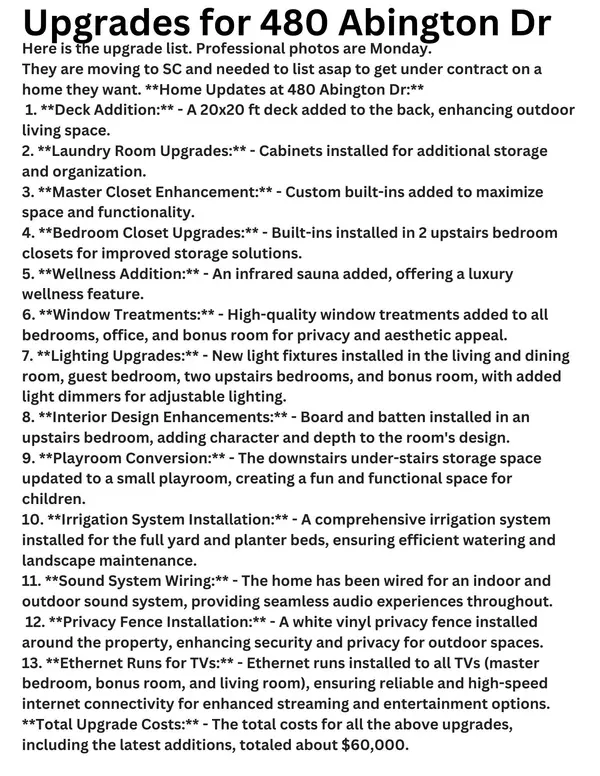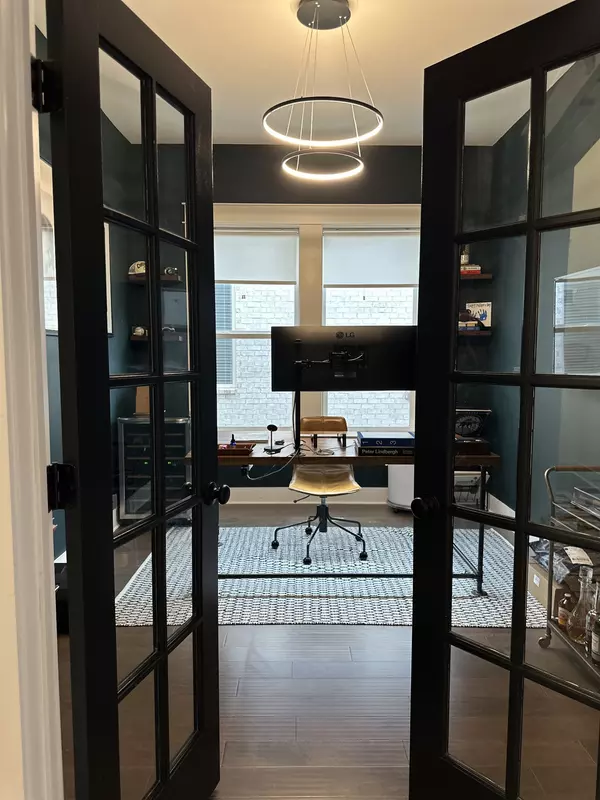$705,000
$659,999
6.8%For more information regarding the value of a property, please contact us for a free consultation.
480 Abington Dr Hendersonville, TN 37075
4 Beds
3 Baths
2,761 SqFt
Key Details
Sold Price $705,000
Property Type Single Family Home
Sub Type Single Family Residence
Listing Status Sold
Purchase Type For Sale
Square Footage 2,761 sqft
Price per Sqft $255
Subdivision Durham Farms
MLS Listing ID 2625394
Sold Date 04/04/24
Bedrooms 4
Full Baths 3
HOA Fees $103/mo
HOA Y/N Yes
Year Built 2019
Annual Tax Amount $3,210
Lot Size 10,890 Sqft
Acres 0.25
Property Description
Professional Photos to come! Walking distance to clubhouse! SEE MEDIA FOR UPGRADE LIST Welcome to your oasis of modern luxury nestled within the heart of a vibrant community. This home offers comfort, convenience, and style. The main level an open-concept floor plan, blending living, dining, and entertaining spaces seamlessly. The master suite, en-suite bathroom, and a spa-like soaking tub. A second bedroom, full-size bathroom, and adjacent office provide additional functionality. Upstairs, a spacious loft area and two bedrooms offer ample room for relaxation. Two walk-in attic spaces ensure plenty of storage. The fenced backyard with a new deck and infrared sauna is perfect for outdoor gatherings. Modern amenities include a gas cooktop and fireplace. With over $60,000 in upgrades, please check MEDIA for list of full upgrades!
Location
State TN
County Sumner County
Rooms
Main Level Bedrooms 2
Interior
Interior Features Ceiling Fan(s), Entry Foyer, Extra Closets, High Ceilings, Pantry, Smart Light(s), Smart Thermostat, Storage, Walk-In Closet(s), High Speed Internet, Kitchen Island
Heating Dual, Natural Gas
Cooling Dual, Electric
Flooring Finished Wood, Tile
Fireplaces Number 1
Fireplace Y
Appliance Dishwasher, Disposal, Dryer, Microwave, Refrigerator, Washer
Exterior
Exterior Feature Garage Door Opener, Smart Camera(s)/Recording, Smart Irrigation, Smart Light(s)
Garage Spaces 2.0
Utilities Available Electricity Available, Water Available
Waterfront false
View Y/N false
Roof Type Shingle
Private Pool false
Building
Lot Description Wooded
Story 2
Sewer Public Sewer
Water Public
Structure Type Hardboard Siding
New Construction false
Schools
Elementary Schools Dr. William Burrus Elementary At Drakes Creek
Middle Schools Knox Doss Middle School At Drakes Creek
High Schools Beech Sr High School
Others
HOA Fee Include Recreation Facilities
Senior Community false
Read Less
Want to know what your home might be worth? Contact us for a FREE valuation!

Our team is ready to help you sell your home for the highest possible price ASAP

© 2024 Listings courtesy of RealTrac as distributed by MLS GRID. All Rights Reserved.






