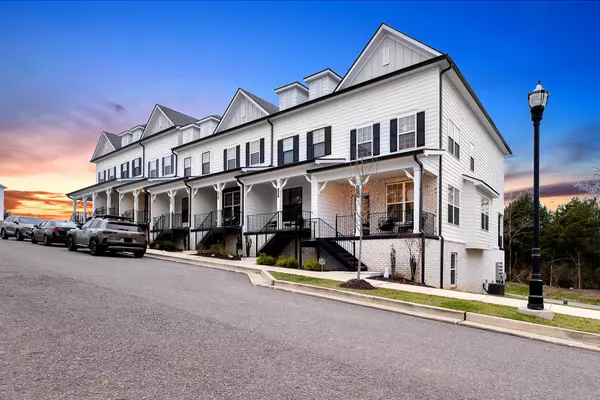For more information regarding the value of a property, please contact us for a free consultation.
458 Portsdale Dr Brentwood, TN 37027
Want to know what your home might be worth? Contact us for a FREE valuation!

Our team is ready to help you sell your home for the highest possible price ASAP
Key Details
Sold Price $445,000
Property Type Townhouse
Sub Type Townhouse
Listing Status Sold
Purchase Type For Sale
Square Footage 1,810 sqft
Price per Sqft $245
Subdivision Southpoint Sp
MLS Listing ID 2608655
Sold Date 04/09/24
Bedrooms 2
Full Baths 3
Half Baths 1
HOA Fees $165/mo
HOA Y/N Yes
Year Built 2022
Annual Tax Amount $475
Lot Size 1,306 Sqft
Acres 0.03
Lot Dimensions 19 X 73
Property Description
BETTER THAN NEW - LUXURY BRENTWOOD TOWNHOME! Coveted END UNIT with entry into main/kitchen level of home. Natural light galore! This one-owner, gently lived-in home has been meticulously maintained and it includes a REFRIGERATOR, WASHER, DRYER, WINDOW BLINDS and more! Upgraded flooring, luxe finishes, stainless appliances, quartz counters. Basement level has a flex room which can be used as an office, guest space, media room, or more with a full ensuite bathroom and a window! Beautiful front elevation with roofed front porch! PREMIUM LOT WITH WOODED VIEW AND DRIVEWAY WITH EXTRA PARKING IN FRONT AND BACK! Easy to unload your shopping haul through the front door on the main level! This one has it all! First time buyer backed out, their loss is your gain! No fault of the home. READY FOR A QUICK CLOSE!
Location
State TN
County Davidson County
Interior
Interior Features Air Filter, Ceiling Fan(s), Pantry, Smart Thermostat, Walk-In Closet(s), High Speed Internet
Heating Central, Electric, Zoned
Cooling Central Air, Electric
Flooring Carpet, Other, Tile
Fireplace N
Appliance Dishwasher, Disposal, Dryer, Microwave, Refrigerator, Washer
Exterior
Exterior Feature Garage Door Opener, Smart Camera(s)/Recording, Smart Lock(s)
Garage Spaces 1.0
Utilities Available Electricity Available, Water Available
Waterfront false
View Y/N false
Roof Type Shingle
Parking Type Attached - Rear, Alley Access, Driveway, On Street
Private Pool false
Building
Story 3
Sewer Public Sewer
Water Public
Structure Type Hardboard Siding,Brick
New Construction false
Schools
Elementary Schools Henry C. Maxwell Elementary
Middle Schools Thurgood Marshall Middle
High Schools Cane Ridge High School
Others
HOA Fee Include Exterior Maintenance,Maintenance Grounds,Insurance,Trash
Senior Community false
Read Less

© 2024 Listings courtesy of RealTrac as distributed by MLS GRID. All Rights Reserved.
GET MORE INFORMATION




