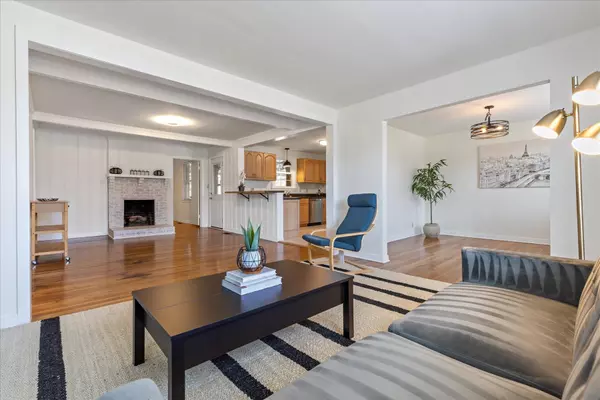For more information regarding the value of a property, please contact us for a free consultation.
1612 Peerman Dr Nashville, TN 37206
Want to know what your home might be worth? Contact us for a FREE valuation!

Our team is ready to help you sell your home for the highest possible price ASAP
Key Details
Sold Price $620,000
Property Type Single Family Home
Sub Type Single Family Residence
Listing Status Sold
Purchase Type For Sale
Square Footage 1,863 sqft
Price per Sqft $332
Subdivision Peerman Heights
MLS Listing ID 2619849
Sold Date 04/17/24
Bedrooms 3
Full Baths 2
HOA Y/N No
Year Built 1955
Annual Tax Amount $3,090
Lot Size 0.480 Acres
Acres 0.48
Lot Dimensions 100 X 184
Property Description
New roof Feb 2024! Discover convenience & style in this updated East Nashville home, nestled on a generous .48-acre lot off Porter Road. Zoned R10, it's not just a home but an investment opportunity. This one-level home features 3 bedrooms + flex spaces, adapting to your lifestyle. Two full baths, one tastefully renovated, add modern luxury. Step into a serene outdoor retreat w/ a screened-in porch, grilling patio, & an expansive lot. Notable features include new light fixtures, a new gas line & gas stove, new dishwasher, & new upgraded R-value attic insulation. Embrace a lifestyle of classic charm and modern comfort, with this flexible floor plan catering to your preferences. Seize the opportunity to make this East Nashville gem your own and explore its dynamic surroundings. Located approx 1 mile from Riverside Village, Shelby Bottoms Greenway entrance, Cafe Roze, The Shops at Porter East, Rosepepper, and more, this home offers proximity to a vibrant & diverse array of amenities.
Location
State TN
County Davidson County
Rooms
Main Level Bedrooms 3
Interior
Interior Features Primary Bedroom Main Floor
Heating Central
Cooling Central Air
Flooring Finished Wood, Tile
Fireplaces Number 1
Fireplace Y
Appliance Dishwasher, Dryer, Refrigerator, Washer
Exterior
Exterior Feature Storage
Utilities Available Water Available
Waterfront false
View Y/N false
Parking Type Attached, Driveway
Private Pool false
Building
Story 1
Sewer Public Sewer
Water Public
Structure Type Brick
New Construction false
Schools
Elementary Schools Rosebank Elementary
Middle Schools Stratford Stem Magnet School Lower Campus
High Schools Stratford Stem Magnet School Upper Campus
Others
Senior Community false
Read Less

© 2024 Listings courtesy of RealTrac as distributed by MLS GRID. All Rights Reserved.
GET MORE INFORMATION




