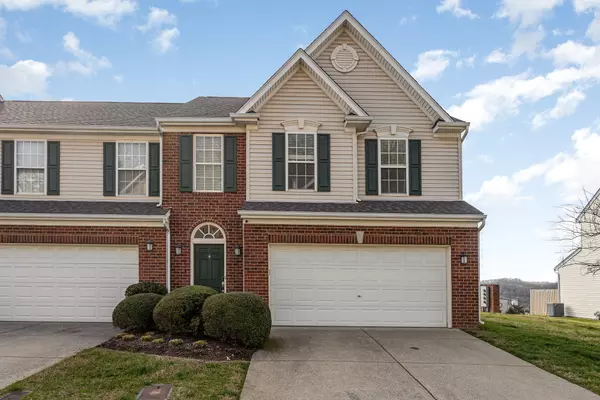For more information regarding the value of a property, please contact us for a free consultation.
7277 Charlotte Pike #224 Nashville, TN 37209
Want to know what your home might be worth? Contact us for a FREE valuation!

Our team is ready to help you sell your home for the highest possible price ASAP
Key Details
Sold Price $460,000
Property Type Townhouse
Sub Type Townhouse
Listing Status Sold
Purchase Type For Sale
Square Footage 2,248 sqft
Price per Sqft $204
Subdivision West Park
MLS Listing ID 2626827
Sold Date 04/18/24
Bedrooms 3
Full Baths 2
Half Baths 1
HOA Fees $175/mo
HOA Y/N Yes
Year Built 2005
Annual Tax Amount $2,543
Lot Size 1,742 Sqft
Acres 0.04
Property Description
Welcome to coveted West park, where this stunning end-unit townhouse is now available for sale. It offers an expansive 2248 square feet of modern living space. This unit has been thoughtfully renovated to meet all your needs. The open concept layout is complemented by new flooring and fresh paint throughout. The main level features an owner's suite that promises convenience and comfort. Step outside onto the back deck to enjoy serene views that provide the perfect backdrop for relaxation or entertaining. Modern amenities include a tankless water heater, new HVAC unit, and stainless steel appliances that stay with the home, ensuring a move-in ready experience. With a two car garage, this townhome offers a rare amount of space and storage that the average townhome does not have. Just minutes from Nashville West shopping center, walking distance to Tailgate Brewery, and easy access to I-40. Pool included in community. Vacant, come see whenever!
Location
State TN
County Davidson County
Rooms
Main Level Bedrooms 1
Interior
Interior Features Air Filter, Ceiling Fan(s), Entry Foyer, Extra Closets, High Ceilings, Pantry, Smart Thermostat, Walk-In Closet(s), Primary Bedroom Main Floor
Heating Central
Cooling Central Air
Flooring Carpet, Finished Wood, Tile
Fireplaces Number 1
Fireplace Y
Appliance Dishwasher, Disposal, Microwave, Refrigerator
Exterior
Exterior Feature Garage Door Opener
Garage Spaces 2.0
Utilities Available Water Available
Waterfront false
View Y/N false
Roof Type Shingle
Parking Type Attached - Front, Concrete
Private Pool false
Building
Story 2
Sewer Public Sewer
Water Public
Structure Type Aluminum Siding,Brick
New Construction false
Schools
Elementary Schools Gower Elementary
Middle Schools H. G. Hill Middle
High Schools James Lawson High School
Others
HOA Fee Include Exterior Maintenance,Maintenance Grounds,Insurance,Recreation Facilities
Senior Community false
Read Less

© 2024 Listings courtesy of RealTrac as distributed by MLS GRID. All Rights Reserved.
GET MORE INFORMATION




