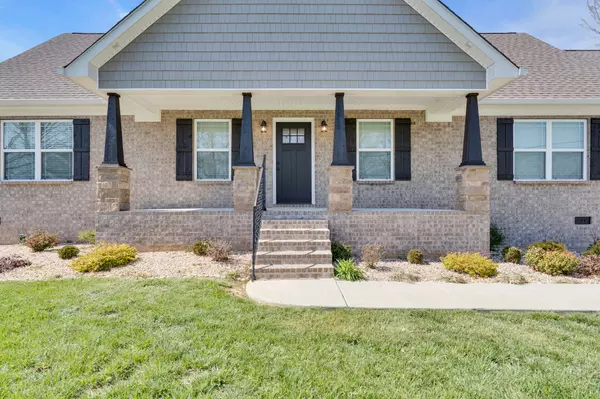For more information regarding the value of a property, please contact us for a free consultation.
1916 Cat Creek Rd Manchester, TN 37355
Want to know what your home might be worth? Contact us for a FREE valuation!

Our team is ready to help you sell your home for the highest possible price ASAP
Key Details
Sold Price $449,998
Property Type Single Family Home
Sub Type Single Family Residence
Listing Status Sold
Purchase Type For Sale
Square Footage 2,096 sqft
Price per Sqft $214
Subdivision Country Landing
MLS Listing ID 2633774
Sold Date 04/24/24
Bedrooms 3
Full Baths 2
HOA Y/N No
Year Built 2022
Annual Tax Amount $2,105
Lot Size 0.860 Acres
Acres 0.86
Lot Dimensions 157.33X256.97 IRR
Property Description
Introducing a stunning one and a half story brick home, nestled on a large, lush lot. This beautiful abode offers an airy open floor plan featuring three large bedrooms and ample storage space ensuring all your belongings have a home too. The living area, boasting a vaulted ceiling, is further enhanced by a cozy stone fireplace, creating a warm and inviting environment. This home doesn't stop there, it also offers a large bonus room - a versatile space to meet your changing needs. Recently added is a brand new fence securing the expansive backyard, adding an extra layer of privacy. Enjoy your coffee or a good book in the screened-in, covered back porch that overlooks your green oasis. The home also includes a two-car garage and built-ins within the primary closet. All of these wonderful features just add to its charm. This is the perfect floor plan that caters to all your needs and wants for your dream home!
Location
State TN
County Coffee County
Rooms
Main Level Bedrooms 3
Interior
Interior Features Ceiling Fan(s), High Ceilings, Pantry, Walk-In Closet(s), Primary Bedroom Main Floor
Heating Central
Cooling Central Air
Flooring Finished Wood, Tile
Fireplaces Number 1
Fireplace Y
Appliance Dishwasher, Microwave, Refrigerator
Exterior
Garage Spaces 2.0
Utilities Available Water Available
Waterfront false
View Y/N false
Parking Type Attached - Side
Private Pool false
Building
Story 2
Sewer Public Sewer
Water Public
Structure Type Brick
New Construction false
Schools
Elementary Schools Hickerson Elementary
Middle Schools Coffee County Middle School
High Schools Coffee County Central High School
Others
Senior Community false
Read Less

© 2024 Listings courtesy of RealTrac as distributed by MLS GRID. All Rights Reserved.
GET MORE INFORMATION




