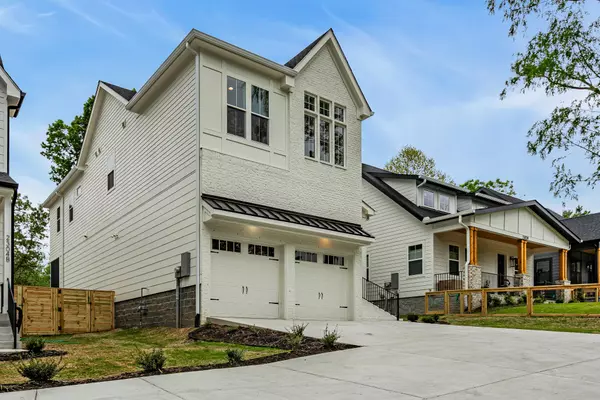For more information regarding the value of a property, please contact us for a free consultation.
2304 Porter Rd #A Nashville, TN 37206
Want to know what your home might be worth? Contact us for a FREE valuation!

Our team is ready to help you sell your home for the highest possible price ASAP
Key Details
Sold Price $924,900
Property Type Single Family Home
Sub Type Horizontal Property Regime - Detached
Listing Status Sold
Purchase Type For Sale
Square Footage 2,850 sqft
Price per Sqft $324
Subdivision Dugger Heights
MLS Listing ID 2591078
Sold Date 04/22/24
Bedrooms 4
Full Baths 3
Half Baths 1
HOA Y/N Yes
Year Built 2024
Annual Tax Amount $2,125
Lot Size 2,178 Sqft
Acres 0.05
Property Description
East Nashville new construction. Two car attached garage with an electric vehicle charging station? Check. Spacious kitchen with ample dining and living? You got it. Massive covered back patio space? Duh! Of course! Its time to level up your housing game, you're an adult now. 4 amazing bedrooms with an expansive master complete with soaking tub & spacious shower with a master closet big enough to party in. Just a short drive to all of the benefits of trendy East Nashville. Home is actively under construction with an estimated completion of April, 2024. Plenty of time for you to get your new living space situated!
Location
State TN
County Davidson County
Interior
Interior Features Ceiling Fan(s), Extra Closets, Walk-In Closet(s)
Heating Electric
Cooling Electric
Flooring Finished Wood
Fireplaces Number 1
Fireplace Y
Appliance Dishwasher, Disposal, Microwave
Exterior
Garage Spaces 2.0
Utilities Available Electricity Available, Water Available
Waterfront false
View Y/N false
Roof Type Asphalt
Parking Type Attached - Front
Private Pool false
Building
Lot Description Sloped
Story 2
Sewer Public Sewer
Water Public
Structure Type Fiber Cement,Brick
New Construction true
Schools
Elementary Schools Rosebank Elementary
Middle Schools Stratford Stem Magnet School Lower Campus
High Schools Stratford Stem Magnet School Upper Campus
Others
Senior Community false
Read Less

© 2024 Listings courtesy of RealTrac as distributed by MLS GRID. All Rights Reserved.
GET MORE INFORMATION




