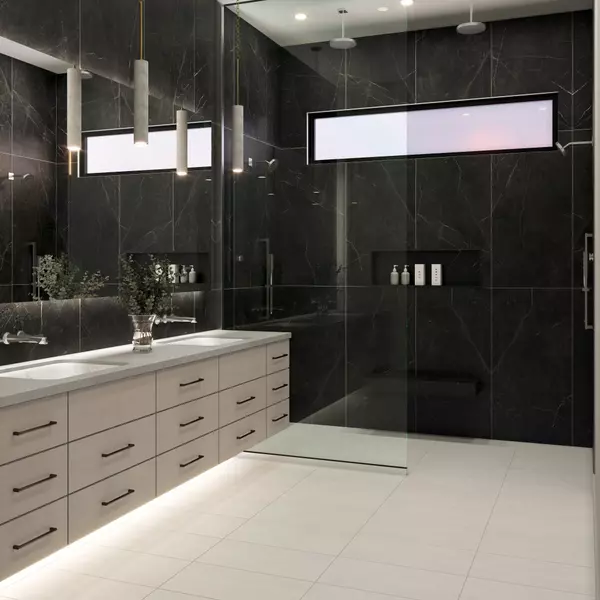$2,239,950
$2,382,800
6.0%For more information regarding the value of a property, please contact us for a free consultation.
3205A Granny White Pike Nashville, TN 37204
4 Beds
5 Baths
4,144 SqFt
Key Details
Sold Price $2,239,950
Property Type Single Family Home
Sub Type Horizontal Property Regime - Attached
Listing Status Sold
Purchase Type For Sale
Square Footage 4,144 sqft
Price per Sqft $540
Subdivision 12 South
MLS Listing ID 2617658
Sold Date 05/08/24
Bedrooms 4
Full Baths 4
Half Baths 1
HOA Y/N Yes
Year Built 2023
Lot Size 3,702 Sqft
Acres 0.085
Property Description
Rare opportunity with this modern build in 12 South from Richland Building Partners. This home has luxury features throughout and with it's A+ location over looking Sevier Park, just steps away from the shopping, restaurants and more in 12 South. With modern amenities, bold finishes, this well designed floorplan with a private elevator makes for the perfect in town home. Step into the chef's kitchen, equipped with Fisher + Paykel appliances and take in the views through the floor to ceiling windows on the top 2 floors with amazing views overlooking the park and views of the Nashville skyline. The home is roughed-in for a bonus room wet bar & outdoor kitchen and more, contact list agent for full list of upgrade options.This home is scheduled to be completed in early April, reach out now about possible upgrade options while we're still in construction. All renderings are for marketing purposes only.
Location
State TN
County Davidson County
Interior
Interior Features Ceiling Fan(s), Elevator, Pantry, Smart Thermostat, High Speed Internet
Heating Central
Cooling Central Air
Flooring Finished Wood, Tile
Fireplaces Number 2
Fireplace Y
Appliance Dishwasher, Microwave, Refrigerator
Exterior
Exterior Feature Balcony
Garage Spaces 2.0
Utilities Available Water Available, Cable Connected
Waterfront false
View Y/N false
Roof Type Other
Private Pool false
Building
Lot Description Views
Story 3
Sewer Public Sewer
Water Public
Structure Type Fiber Cement,Hardboard Siding
New Construction true
Schools
Elementary Schools Waverly-Belmont Elementary School
Middle Schools John Trotwood Moore Middle
High Schools Hillsboro Comp High School
Others
Senior Community false
Read Less
Want to know what your home might be worth? Contact us for a FREE valuation!

Our team is ready to help you sell your home for the highest possible price ASAP

© 2024 Listings courtesy of RealTrac as distributed by MLS GRID. All Rights Reserved.






