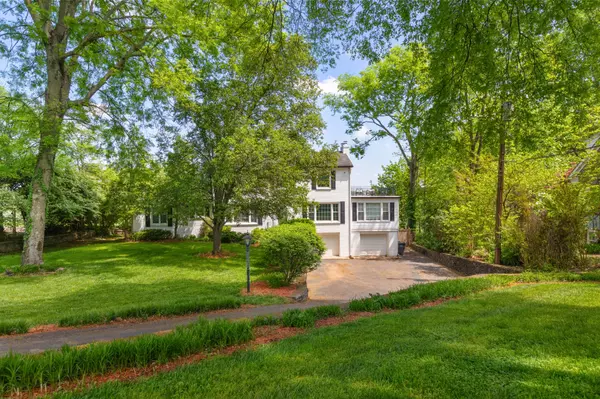For more information regarding the value of a property, please contact us for a free consultation.
4018 Moss Rose Dr Nashville, TN 37216
Want to know what your home might be worth? Contact us for a FREE valuation!

Our team is ready to help you sell your home for the highest possible price ASAP
Key Details
Sold Price $1,250,000
Property Type Single Family Home
Sub Type Single Family Residence
Listing Status Sold
Purchase Type For Sale
Square Footage 3,151 sqft
Price per Sqft $396
Subdivision East Nashville
MLS Listing ID 2612501
Sold Date 05/15/24
Bedrooms 4
Full Baths 4
Half Baths 1
HOA Y/N No
Year Built 1957
Annual Tax Amount $5,354
Lot Size 0.870 Acres
Acres 0.87
Lot Dimensions 100 X 397
Property Description
48 HOUR KICK OUT CLAUSE. She says, “So let me get this straight, I can have all this AND a pool, ON the river, WITH this yard, CLOSE to town and our friends?” Yes, Dorothy, this beats the s&$! out of Kansas. Monkeys can’t fly but they can jump around on hardwoods throughout their home, make bananas foster in the dialed kitchen (with fancy pot filler and beverage fridge), chase Toto around in multiple common areas, covered patio & decks, and warm their fur by two wood burning fireplaces after they cool off in the pool. The Wizard could have saved himself a bunch of effort if he came up with this place. Welcome to your river view home in the heart of Inglewood, on one of East Nashville's most coveted streets.
Location
State TN
County Davidson County
Rooms
Main Level Bedrooms 2
Interior
Interior Features Ceiling Fan(s), Extra Closets, Walk-In Closet(s)
Heating Central, Electric
Cooling Central Air, Electric
Flooring Carpet, Finished Wood, Tile
Fireplaces Number 2
Fireplace Y
Exterior
Garage Spaces 2.0
Pool In Ground
Utilities Available Electricity Available, Water Available
Waterfront false
View Y/N true
View River
Roof Type Shingle
Parking Type Attached - Front, Asphalt
Private Pool true
Building
Story 2
Sewer Public Sewer
Water Public
Structure Type Brick
New Construction false
Schools
Elementary Schools Dan Mills Elementary
Middle Schools Isaac Litton Middle
High Schools Stratford Stem Magnet School Upper Campus
Others
Senior Community false
Read Less

© 2024 Listings courtesy of RealTrac as distributed by MLS GRID. All Rights Reserved.
GET MORE INFORMATION




