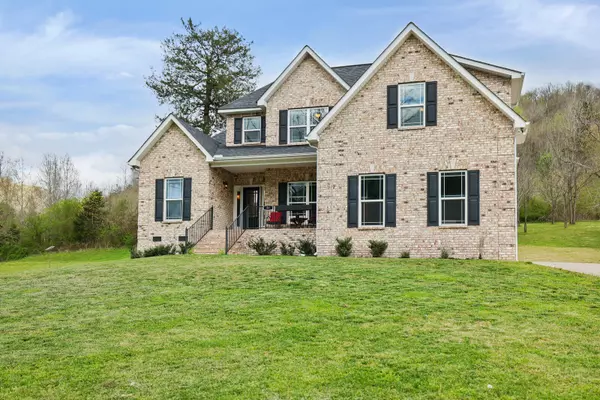$560,000
$560,000
For more information regarding the value of a property, please contact us for a free consultation.
57 Hillside Cove Dr Woodbury, TN 37190
3 Beds
3 Baths
2,427 SqFt
Key Details
Sold Price $560,000
Property Type Single Family Home
Sub Type Single Family Residence
Listing Status Sold
Purchase Type For Sale
Square Footage 2,427 sqft
Price per Sqft $230
Subdivision Hillside Cove Subd - Sect 2
MLS Listing ID 2639828
Sold Date 05/23/24
Bedrooms 3
Full Baths 2
Half Baths 1
HOA Y/N No
Year Built 2018
Annual Tax Amount $2,103
Lot Size 5.020 Acres
Acres 5.02
Property Description
P - Welcome to your dream home nestled in the tranquil hills just outside of Murfreesboro! This charming home features 3 bedrooms and 2.5 baths, offering the perfect blend of comfort and style. Situated on a sprawling 5-acre lot, you'll enjoy ample space and privacy. Inside you will find a welcoming living room with gas fireplace adjacent to your spacious kitchen. Featuring stainless steel appliances, elegant quartz countertops, and beautiful tile floors, the open kitchen is perfect for entertaining guests or simply enjoying a cozy meal with family. The primary bedroom downstairs features an en suite bathroom with separate shower and jetted tub and large walk in closet. Upstairs, an oversized bonus room awaits, offering many options for a home office, playroom, or additional living space. The convenience of a walk-in laundry room adds practicality to your daily routine. Outside, a charming firepit awaits by the creekside, providing the perfect spot for gatherings and relaxation.
Location
State TN
County Cannon County
Rooms
Main Level Bedrooms 1
Interior
Interior Features Air Filter, Ceiling Fan(s), Entry Foyer, Primary Bedroom Main Floor
Heating Electric
Cooling Central Air, Electric
Flooring Carpet, Finished Wood, Tile
Fireplaces Number 1
Fireplace Y
Appliance Dishwasher, Disposal, Microwave
Exterior
Garage Spaces 2.0
Utilities Available Electricity Available, Water Available
Waterfront false
View Y/N false
Roof Type Asphalt
Private Pool false
Building
Story 2
Sewer Septic Tank
Water Private
Structure Type Brick
New Construction false
Schools
Elementary Schools West Side
Middle Schools Cannon County Middle School
High Schools Cannon County High School
Others
Senior Community false
Read Less
Want to know what your home might be worth? Contact us for a FREE valuation!

Our team is ready to help you sell your home for the highest possible price ASAP

© 2024 Listings courtesy of RealTrac as distributed by MLS GRID. All Rights Reserved.






