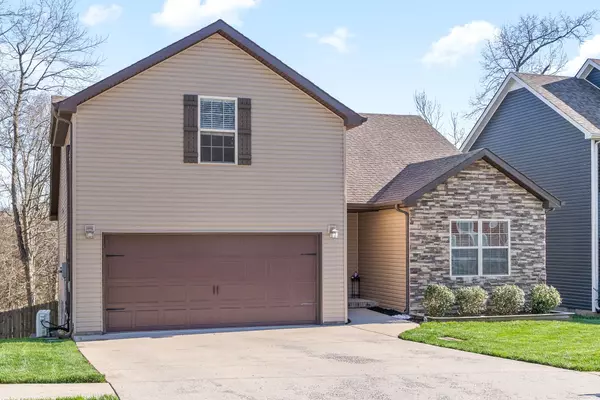$315,000
$315,000
For more information regarding the value of a property, please contact us for a free consultation.
1153 Belvoir Ln Clarksville, TN 37040
3 Beds
3 Baths
1,745 SqFt
Key Details
Sold Price $315,000
Property Type Single Family Home
Sub Type Single Family Residence
Listing Status Sold
Purchase Type For Sale
Square Footage 1,745 sqft
Price per Sqft $180
Subdivision Eagles Bluff
MLS Listing ID 2629683
Sold Date 05/28/24
Bedrooms 3
Full Baths 3
HOA Fees $27/mo
HOA Y/N Yes
Year Built 2017
Annual Tax Amount $2,036
Lot Size 7,840 Sqft
Acres 0.18
Lot Dimensions 55
Property Description
Welcome to your dream home! This charming residence boasts comfort and versatility. Step inside to discover a cozy living space with hardwood floors throughout the downstairs, including the bedrooms! The well-appointed kitchen offers ample storage and modern appliances, making meal prep a breeze—the comfortable main bedroom, where comfort and tranquility intertwine. The highlight of this haven is the master bath, which features a spacious tile shower that exudes luxury and sophistication. Upstairs, a bonus room above the garage awaits, complete with a convenient half bath and a mini-split system for personalized comfort year-round. Outside, a spacious backyard beckons. A covered deck provides the perfect spot for dining or simply unwinding after a long day. Plus, with a nearby park just a stone's throw away, you'll have endless outdoor recreation and leisure opportunities.
Location
State TN
County Montgomery County
Rooms
Main Level Bedrooms 3
Interior
Interior Features Air Filter, Ceiling Fan(s), Extra Closets, High Ceilings, Walk-In Closet(s), Primary Bedroom Main Floor
Heating Electric, Heat Pump
Cooling Central Air, Electric
Flooring Carpet, Finished Wood, Tile
Fireplaces Number 1
Fireplace Y
Appliance Microwave, Refrigerator
Exterior
Garage Spaces 2.0
Utilities Available Electricity Available, Water Available
Waterfront false
View Y/N false
Roof Type Shingle
Private Pool false
Building
Lot Description Sloped
Story 1.5
Sewer Public Sewer
Water Public
Structure Type Stone,Vinyl Siding
New Construction false
Schools
Elementary Schools Northeast Elementary
Middle Schools Northeast Middle
High Schools Northeast High School
Others
Senior Community false
Read Less
Want to know what your home might be worth? Contact us for a FREE valuation!

Our team is ready to help you sell your home for the highest possible price ASAP

© 2024 Listings courtesy of RealTrac as distributed by MLS GRID. All Rights Reserved.






