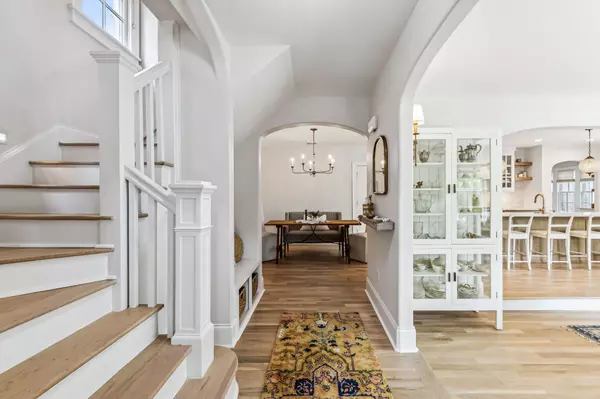$1,800,000
$1,775,000
1.4%For more information regarding the value of a property, please contact us for a free consultation.
1804 Primrose Ave Nashville, TN 37212
4 Beds
4 Baths
3,055 SqFt
Key Details
Sold Price $1,800,000
Property Type Single Family Home
Sub Type Single Family Residence
Listing Status Sold
Purchase Type For Sale
Square Footage 3,055 sqft
Price per Sqft $589
Subdivision 12 South Hillsboro Belmont
MLS Listing ID 2648295
Sold Date 05/31/24
Bedrooms 4
Full Baths 3
Half Baths 1
HOA Y/N No
Year Built 1930
Annual Tax Amount $6,851
Lot Size 9,147 Sqft
Acres 0.21
Lot Dimensions 60 X 160
Property Description
Experience the Blend of Old World Charm and Modern Luxury! Recently renovated in 12 South exuding elegance from the mortar rubbed brick exterior to GE White Cafe Appliances to new sand & finish White Oak Flooring, no detail was left out. Custom fencing along the front welcomes you with circular brick walkway, Arched Front Door, Entry Foyer with built-ins, Arched Doorways in kitchen, dining and living areas too. High quality finishes & hardware including Emtek door hardware & lighting from Regina Andrews, Visual Comfort & Arhaus. Custom Kitchen Cabinets, Walk-in pantry, quartz, Zelige tile, upstairs and downstairs coffee stations, Primary on Main Level with two custom closets, soaking tub and separate shower, upstairs offers two or three bedrooms, two baths and lots of closets with storage, balcony and attic storage. Exterior Living offers covered porch, covered patio, balcony, organic landscaping with irrigation, front parking area, and large back parking area
Location
State TN
County Davidson County
Rooms
Main Level Bedrooms 1
Interior
Interior Features Primary Bedroom Main Floor
Heating Central, Electric, Natural Gas
Cooling Central Air
Flooring Carpet, Finished Wood, Tile
Fireplaces Number 1
Fireplace Y
Appliance Dishwasher, Disposal, ENERGY STAR Qualified Appliances, Microwave
Exterior
Exterior Feature Balcony
Garage Spaces 1.0
Utilities Available Electricity Available, Water Available
Waterfront false
View Y/N false
Roof Type Asphalt
Private Pool false
Building
Story 2
Sewer Public Sewer
Water Public
Structure Type Fiber Cement,Brick
New Construction false
Schools
Elementary Schools Waverly-Belmont Elementary School
Middle Schools John Trotwood Moore Middle
High Schools Hillsboro Comp High School
Others
Senior Community false
Read Less
Want to know what your home might be worth? Contact us for a FREE valuation!

Our team is ready to help you sell your home for the highest possible price ASAP

© 2024 Listings courtesy of RealTrac as distributed by MLS GRID. All Rights Reserved.






